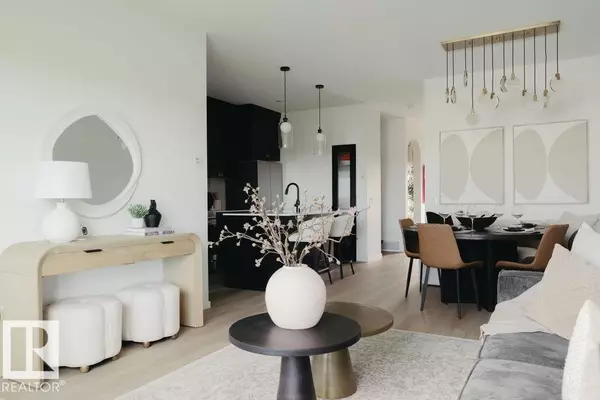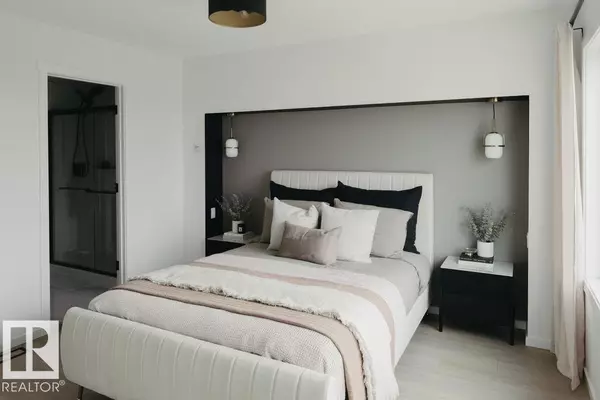REQUEST A TOUR If you would like to see this home without being there in person, select the "Virtual Tour" option and your agent will contact you to discuss available opportunities.
In-PersonVirtual Tour

$ 519,696
Est. payment /mo
New
284 Chappelle Drive SW Edmonton, AB T6W2Z2
3 Beds
3 Baths
1,638 SqFt
UPDATED:
Key Details
Property Type Single Family Home
Sub Type Freehold
Listing Status Active
Purchase Type For Sale
Square Footage 1,638 sqft
Price per Sqft $317
Subdivision Chappelle Area
MLS® Listing ID E4465483
Bedrooms 3
Year Built 2025
Property Sub-Type Freehold
Source REALTORS® Association of Edmonton
Property Description
Welcome to The Scorpio-Z, a stunning 2-storey single-family home by Daytona Homes, offering 1,638 SqFt of thoughtful design and modern elegance in the vibrant community of Chappelle Gardens. Step inside and you'll immediately feel the open and inviting atmosphere. The main floor features a flexible den and a full bathroom, perfect for guests, a home office, or multi-generational living. The chef-inspired kitchen includes stylish cabinetry, a central island, and seamless flow into the dining and living areas — ideal for both everyday living and entertaining. Upstairs, you'll find three spacious bedrooms, including a primary suite with a walk-in closet and private ensuite. The upper level also offers a conveniently located laundry area and an additional full bath for family or guests. For a limited time only, this home includes a double detached garage, adding incredible value and convenience. Located in the highly sought-after Chappelle Gardens, you'll enjoy access to parks and walking trails. (id:24570)
Location
State AB
Rooms
Kitchen 0.0
Extra Room 1 Main level Measurements not available Den
Extra Room 2 Upper Level Measurements not available Primary Bedroom
Extra Room 3 Upper Level Measurements not available Bedroom 2
Extra Room 4 Upper Level Measurements not available Bedroom 3
Interior
Heating Forced air
Exterior
Parking Features Yes
View Y/N No
Private Pool No
Building
Story 2
Others
Ownership Freehold







