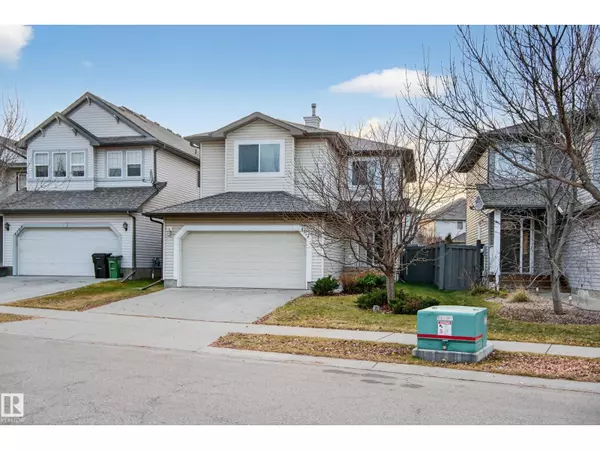
4712 204 Street NW Edmonton, AB T6M0C3
3 Beds
3 Baths
1,854 SqFt
Open House
Sat Nov 15, 12:00pm - 2:00pm
UPDATED:
Key Details
Property Type Single Family Home
Sub Type Freehold
Listing Status Active
Purchase Type For Sale
Square Footage 1,854 sqft
Price per Sqft $283
Subdivision The Hamptons
MLS® Listing ID E4465418
Bedrooms 3
Half Baths 1
Year Built 2006
Lot Size 4,590 Sqft
Acres 0.105385505
Property Sub-Type Freehold
Source REALTORS® Association of Edmonton
Property Description
Location
State AB
Rooms
Kitchen 1.0
Extra Room 1 Main level 14.5' x 19.6' Living room
Extra Room 2 Main level 10.4' x 9.5' Dining room
Extra Room 3 Main level 11.3' x 13.2' Kitchen
Extra Room 4 Main level 5.1' x 8' Laundry room
Extra Room 5 Upper Level 15.9' x 15' Family room
Extra Room 6 Upper Level 14.7' x 19.3' Primary Bedroom
Interior
Heating Forced air
Cooling Central air conditioning
Exterior
Parking Features Yes
Fence Fence
View Y/N No
Private Pool No
Building
Story 2
Others
Ownership Freehold
Virtual Tour https://youriguide.com/4712_204_st_nw_edmonton_ab/







