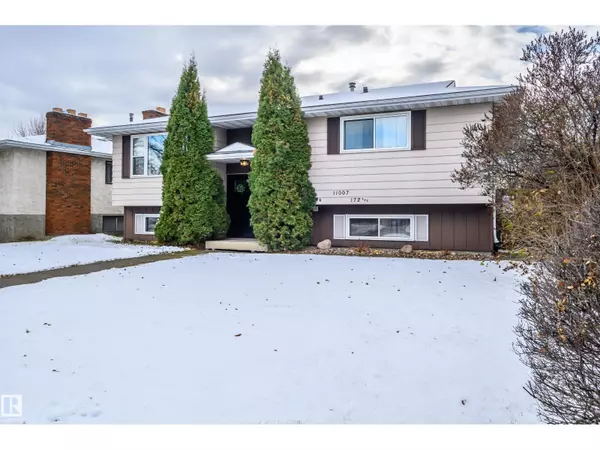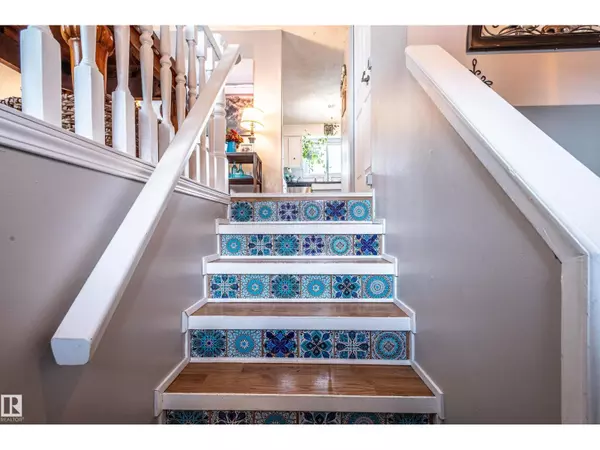
11007 172 AV NW Edmonton, AB T5X3K5
4 Beds
3 Baths
1,238 SqFt
UPDATED:
Key Details
Property Type Single Family Home
Sub Type Freehold
Listing Status Active
Purchase Type For Sale
Square Footage 1,238 sqft
Price per Sqft $367
Subdivision Baturyn
MLS® Listing ID E4465388
Style Bi-level
Bedrooms 4
Half Baths 1
Year Built 1977
Lot Size 7,132 Sqft
Acres 0.1637345
Property Sub-Type Freehold
Source REALTORS® Association of Edmonton
Property Description
Location
State AB
Rooms
Kitchen 1.0
Extra Room 1 Basement 7.92 m X 6.22 m Family room
Extra Room 2 Basement 2.97 m X 2.63 m Den
Extra Room 3 Basement 3.92 m X 3.57 m Bedroom 4
Extra Room 4 Basement 3.93 m X 2.78 m Laundry room
Extra Room 5 Main level 5.07 m X 4.08 m Living room
Extra Room 6 Main level 3.77 m X 2.53 m Dining room
Interior
Heating Forced air
Fireplaces Type Unknown
Exterior
Parking Features Yes
Fence Fence
View Y/N No
Private Pool No
Building
Architectural Style Bi-level
Others
Ownership Freehold
Virtual Tour https://unbranded.youriguide.com/11007_172_ave_nw_edmonton_ab/







