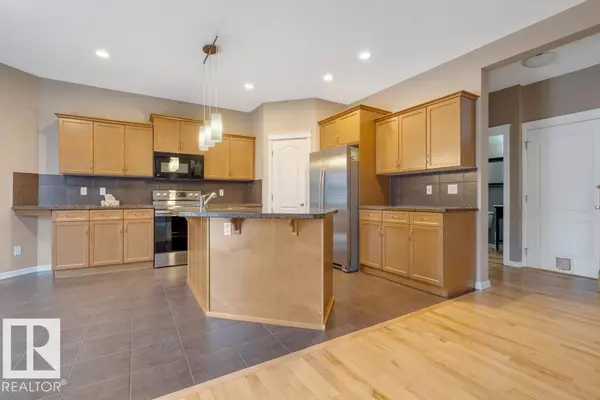
8111 16A AV SW Edmonton, AB T6X0H8
3 Beds
4 Baths
1,836 SqFt
UPDATED:
Key Details
Property Type Single Family Home
Sub Type Freehold
Listing Status Active
Purchase Type For Sale
Square Footage 1,836 sqft
Price per Sqft $296
Subdivision Summerside
MLS® Listing ID E4465383
Bedrooms 3
Half Baths 2
Year Built 2007
Lot Size 4,619 Sqft
Acres 0.1060601
Property Sub-Type Freehold
Source REALTORS® Association of Edmonton
Property Description
Location
State AB
Rooms
Kitchen 1.0
Extra Room 1 Basement 6.52 m X 7.16 m Recreation room
Extra Room 2 Basement 2.81 m X 1.98 m Utility room
Extra Room 3 Basement 1.3 m X 4.06 m Storage
Extra Room 4 Main level 4.41 m X 3.99 m Living room
Extra Room 5 Main level 3.43 m X 4.65 m Dining room
Extra Room 6 Main level 3.34 m X 3.64 m Kitchen
Interior
Heating Forced air
Fireplaces Type Corner
Exterior
Parking Features Yes
Fence Fence
Community Features Lake Privileges
View Y/N No
Private Pool No
Building
Story 2
Others
Ownership Freehold
Virtual Tour https://unbranded.youriguide.com/8111_16a_ave_sw_edmonton_ab/







