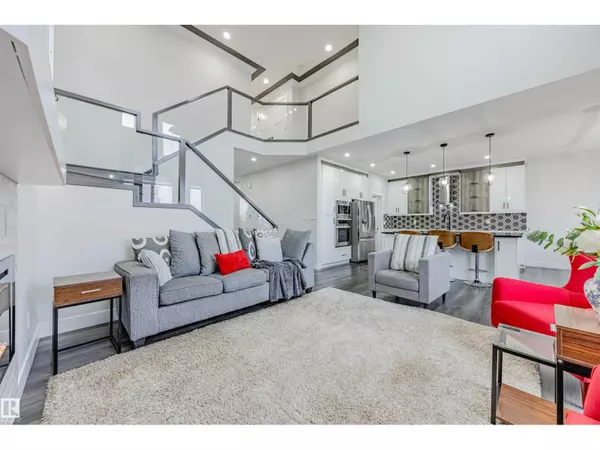
9007 181 AV NW Edmonton, AB T5Z0K1
8 Beds
6 Baths
2,691 SqFt
UPDATED:
Key Details
Property Type Single Family Home
Sub Type Freehold
Listing Status Active
Purchase Type For Sale
Square Footage 2,691 sqft
Price per Sqft $334
Subdivision Klarvatten
MLS® Listing ID E4465348
Bedrooms 8
Year Built 2021
Lot Size 4,463 Sqft
Acres 0.1024746
Property Sub-Type Freehold
Source REALTORS® Association of Edmonton
Property Description
Location
State AB
Rooms
Kitchen 1.0
Extra Room 1 Basement 9 m x Measurements not available Second Kitchen
Extra Room 2 Basement 12' x 7'7\" Bedroom 6
Extra Room 3 Basement 9'6\" x 8'1 Additional bedroom
Extra Room 4 Basement 11'1\" x 13'7 Bedroom
Extra Room 5 Main level 14'5 x 14'2 Living room
Extra Room 6 Main level 13'6\" x 9' Dining room
Interior
Heating Forced air
Fireplaces Type Unknown
Exterior
Parking Features Yes
View Y/N No
Total Parking Spaces 4
Private Pool No
Building
Story 2
Others
Ownership Freehold
Virtual Tour https://youriguide.com/9007_181_ave_nw_edmonton_ab/







