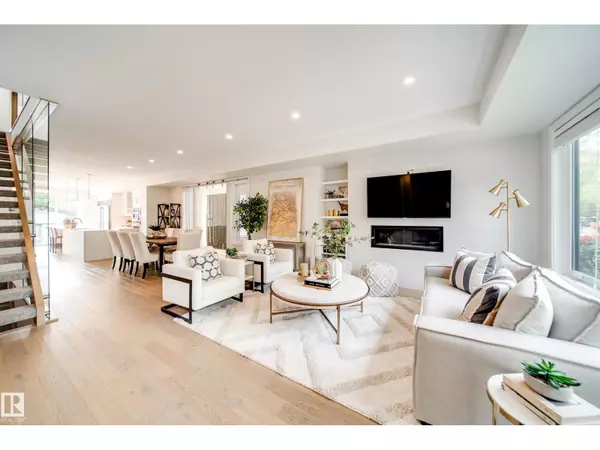
14005 105 AV NW Edmonton, AB T5N0Z1
4 Beds
6 Baths
2,306 SqFt
UPDATED:
Key Details
Property Type Single Family Home
Sub Type Freehold
Listing Status Active
Purchase Type For Sale
Square Footage 2,306 sqft
Price per Sqft $411
Subdivision Glenora
MLS® Listing ID E4465302
Bedrooms 4
Half Baths 2
Year Built 2017
Property Sub-Type Freehold
Source REALTORS® Association of Edmonton
Property Description
Location
State AB
Rooms
Kitchen 1.0
Extra Room 1 Lower level 3.65 m X 4.56 m Bedroom 4
Extra Room 2 Lower level 4.45 m X 7.54 m Recreation room
Extra Room 3 Main level 5.41 m X 5.19 m Living room
Extra Room 4 Main level 3.75 m X 4.88 m Dining room
Extra Room 5 Main level 4.85 m X 6.38 m Kitchen
Extra Room 6 Main level 2.62 m X 3.68 m Bedroom 2
Interior
Heating Forced air
Cooling Central air conditioning
Fireplaces Type Unknown
Exterior
Parking Features Yes
View Y/N Yes
View City view
Total Parking Spaces 4
Private Pool No
Building
Story 2
Others
Ownership Freehold
Virtual Tour https://youriguide.com/14005_105_ave_nw_edmonton_ab/







