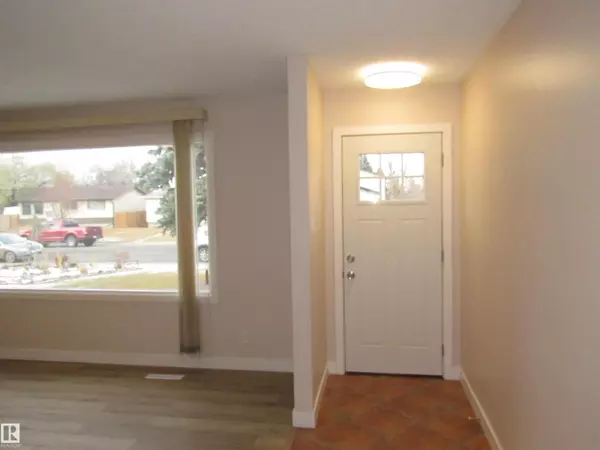
11407 134A AV NW Edmonton, AB T5E1M5
3 Beds
2 Baths
1,037 SqFt
UPDATED:
Key Details
Property Type Single Family Home
Sub Type Freehold
Listing Status Active
Purchase Type For Sale
Square Footage 1,037 sqft
Price per Sqft $371
Subdivision Kensington
MLS® Listing ID E4465308
Style Bungalow
Bedrooms 3
Year Built 1964
Lot Size 6,574 Sqft
Acres 0.1509295
Property Sub-Type Freehold
Source REALTORS® Association of Edmonton
Property Description
Location
State AB
Rooms
Kitchen 1.0
Extra Room 1 Basement 3.52 m X 7.69 m Family room
Extra Room 2 Basement 3.56 m X 5.68 m Den
Extra Room 3 Basement 3.75 m X 2.65 m Laundry room
Extra Room 4 Main level 3.71 m X 4.68 m Living room
Extra Room 5 Main level 1.68 m X 3.87 m Dining room
Extra Room 6 Main level 3.89 m X 3.15 m Kitchen
Interior
Heating Forced air
Exterior
Parking Features Yes
Fence Fence
View Y/N No
Total Parking Spaces 3
Private Pool No
Building
Story 1
Architectural Style Bungalow
Others
Ownership Freehold







