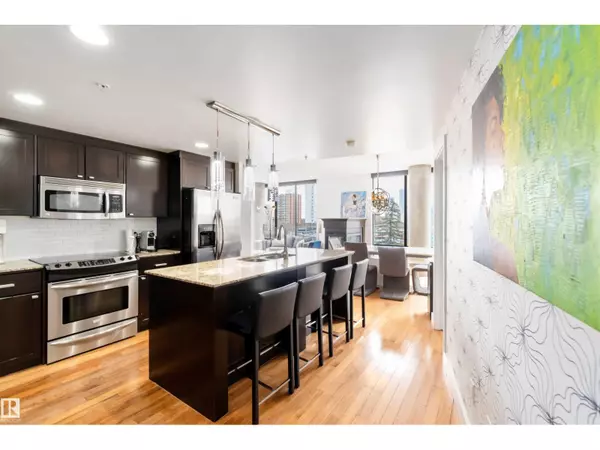
#504 10028 119 ST NW Edmonton, AB T5K1Y8
2 Beds
2 Baths
1,378 SqFt
UPDATED:
Key Details
Property Type Single Family Home
Sub Type Condo
Listing Status Active
Purchase Type For Sale
Square Footage 1,378 sqft
Price per Sqft $304
Subdivision Wîhkwêntôwin
MLS® Listing ID E4465300
Bedrooms 2
Condo Fees $910/mo
Year Built 2004
Property Sub-Type Condo
Source REALTORS® Association of Edmonton
Property Description
Location
State AB
Rooms
Kitchen 1.0
Extra Room 1 Main level 4.76 m x Measurements not available Living room
Extra Room 2 Main level 4.17 m x Measurements not available Dining room
Extra Room 3 Main level 3.46 m x Measurements not available Kitchen
Extra Room 4 Main level 2.74 m x Measurements not available Den
Extra Room 5 Main level 3.82 m x Measurements not available Primary Bedroom
Extra Room 6 Main level 3.96 m x Measurements not available Bedroom 2
Interior
Heating Heat Pump
Cooling Central air conditioning
Fireplaces Type Unknown
Exterior
Parking Features Yes
View Y/N Yes
View Valley view, City view
Total Parking Spaces 2
Private Pool No
Others
Ownership Condominium/Strata







