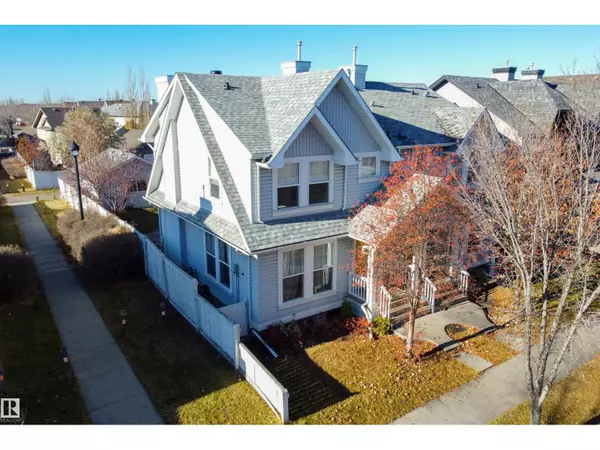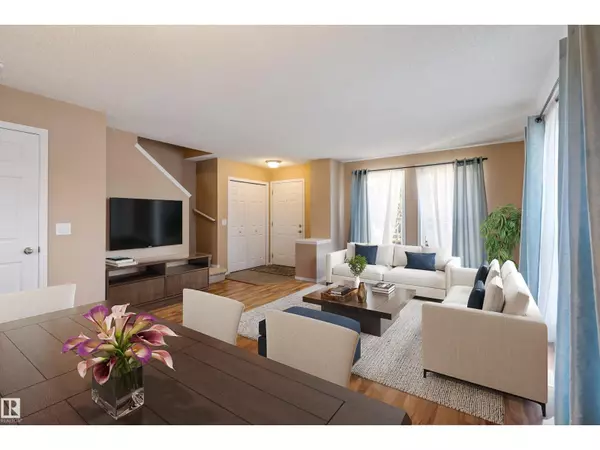
4826 TERWILLEGAR CM NW Edmonton, AB T6R3H7
4 Beds
4 Baths
1,211 SqFt
UPDATED:
Key Details
Property Type Single Family Home
Sub Type Freehold
Listing Status Active
Purchase Type For Sale
Square Footage 1,211 sqft
Price per Sqft $338
Subdivision South Terwillegar
MLS® Listing ID E4465291
Bedrooms 4
Half Baths 1
Year Built 2005
Lot Size 2,925 Sqft
Acres 0.06715336
Property Sub-Type Freehold
Source REALTORS® Association of Edmonton
Property Description
Location
State AB
Rooms
Kitchen 1.0
Extra Room 1 Basement 3.39 m X 3.21 m Bedroom 4
Extra Room 2 Basement 5.65 m X 3.4 m Recreation room
Extra Room 3 Basement 2.38 m X 1.65 m Laundry room
Extra Room 4 Main level 4.15 m X 3.2 m Living room
Extra Room 5 Main level 4.17 m X 2.12 m Dining room
Extra Room 6 Main level 3.84 m X 2.6 m Kitchen
Interior
Heating Forced air
Exterior
Parking Features Yes
Fence Fence
View Y/N No
Private Pool No
Building
Story 2
Others
Ownership Freehold







