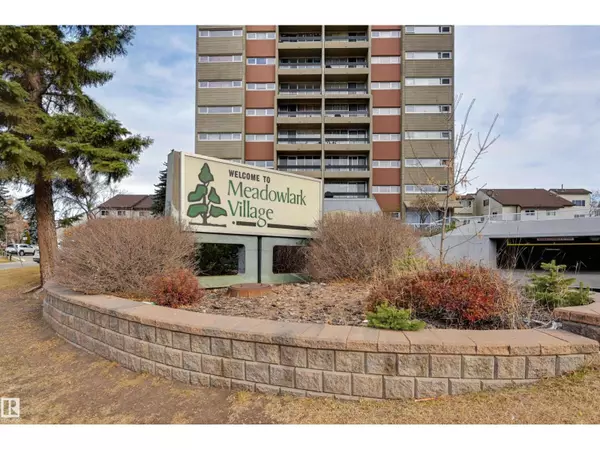REQUEST A TOUR If you would like to see this home without being there in person, select the "Virtual Tour" option and your agent will contact you to discuss available opportunities.
In-PersonVirtual Tour

$ 145,000
Est. payment /mo
New
#84 8735 165 ST NW Edmonton, AB T5R2R6
1 Bed
1 Bath
675 SqFt
UPDATED:
Key Details
Property Type Single Family Home
Sub Type Condo
Listing Status Active
Purchase Type For Sale
Square Footage 675 sqft
Price per Sqft $214
Subdivision West Meadowlark Park
MLS® Listing ID E4465275
Bedrooms 1
Condo Fees $376/mo
Year Built 1970
Lot Size 856 Sqft
Acres 0.019664647
Property Sub-Type Condo
Source REALTORS® Association of Edmonton
Property Description
Check out this spacious 1-bedroom condo in a concrete building. The living room is a grand space with doors that open wide to a large Southeast-facing balcony with unobstructed, stunning views. Great living with an upgraded kitchen, new countertop, newer fixtures, freshly painted, lots of closet built-ins, and new flooring. The large primary bedroom fits a king-sized bed and has a large closet, and an additional 4-piece upgraded bathroom completes this home. There is plenty of in-suite storage along with assigned storage in the basement. The unit comes with 1 assigned covered parking stall. Low condo fees cover all utilities: heat, water, and power. This home is move-in ready with quick possession available. Great location; bus stop at your door, walking distance to Misericordia Hospital, upcoming LRT station, WEM, and schools. Easy access to Whitemud Dr. and Anthony Henday. A wonderful opportunity for inexpensive and convenient living. (id:24570)
Location
State AB
Rooms
Kitchen 1.0
Extra Room 1 Main level 4.26 m X 4.09 m Living room
Extra Room 2 Main level 3.33 m X 2.8 m Dining room
Extra Room 3 Main level 2.43 m X 2.4 m Kitchen
Extra Room 4 Main level 3.98 m X 3.19 m Primary Bedroom
Interior
Heating Baseboard heaters
Exterior
Parking Features No
View Y/N Yes
View City view
Total Parking Spaces 1
Private Pool No
Others
Ownership Condominium/Strata







