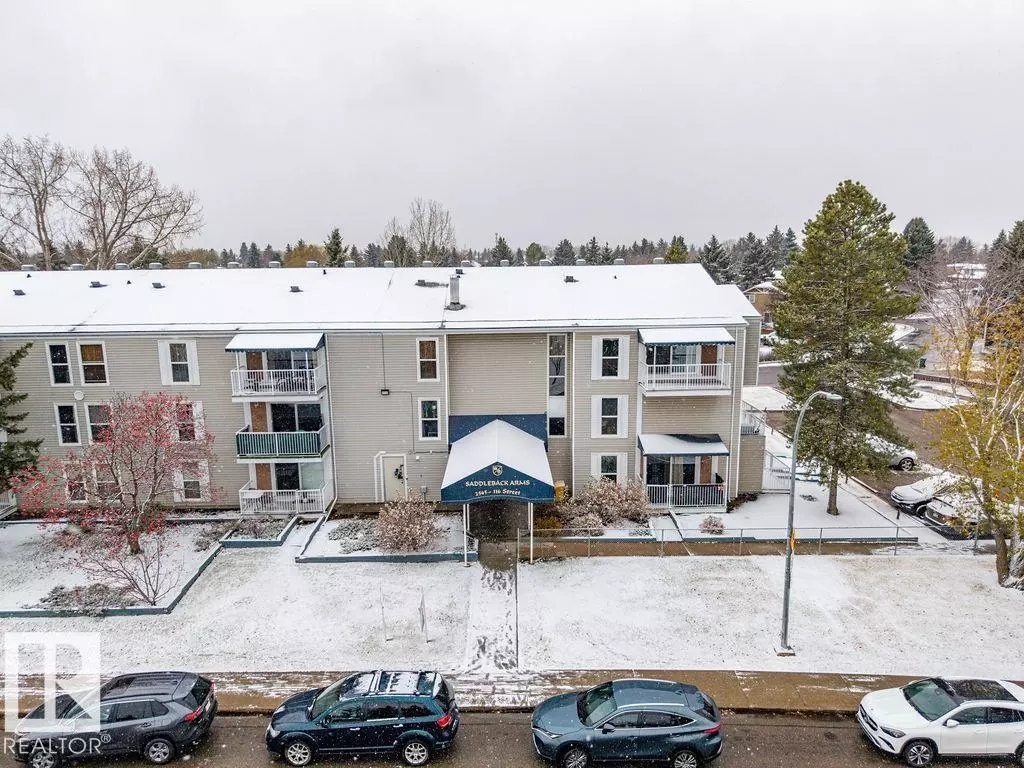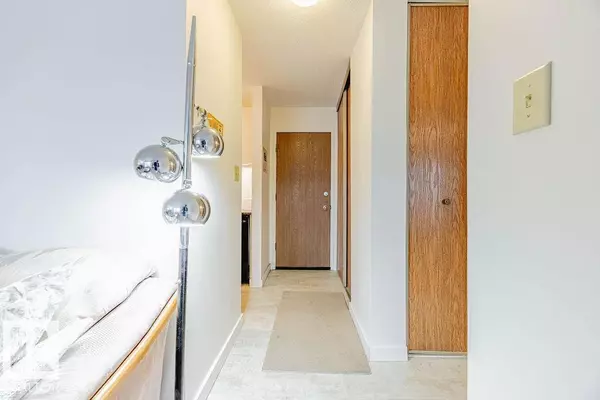
#106 2545 116 ST NW Edmonton, AB T6J3Z7
1 Bed
1 Bath
602 SqFt
UPDATED:
Key Details
Property Type Single Family Home
Sub Type Condo
Listing Status Active
Purchase Type For Sale
Square Footage 602 sqft
Price per Sqft $191
Subdivision Blue Quill
MLS® Listing ID E4465240
Bedrooms 1
Condo Fees $342/mo
Year Built 1977
Lot Size 1,196 Sqft
Acres 0.027473176
Property Sub-Type Condo
Source REALTORS® Association of Edmonton
Property Description
Location
State AB
Rooms
Kitchen 1.0
Extra Room 1 Main level 4.14 m X 5.4 m Living room
Extra Room 2 Main level 1.73 m X 2.39 m Dining room
Extra Room 3 Main level 2.26 m X 1.95 m Kitchen
Extra Room 4 Main level 3.65 m X 3.32 m Primary Bedroom
Extra Room 5 Main level 1.73 m X 0.94 m Storage
Interior
Heating Baseboard heaters
Exterior
Parking Features No
Community Features Public Swimming Pool
View Y/N No
Private Pool No
Others
Ownership Condominium/Strata
Virtual Tour https://youriguide.com/105_2545_116_st_nw_edmonton_ab/







