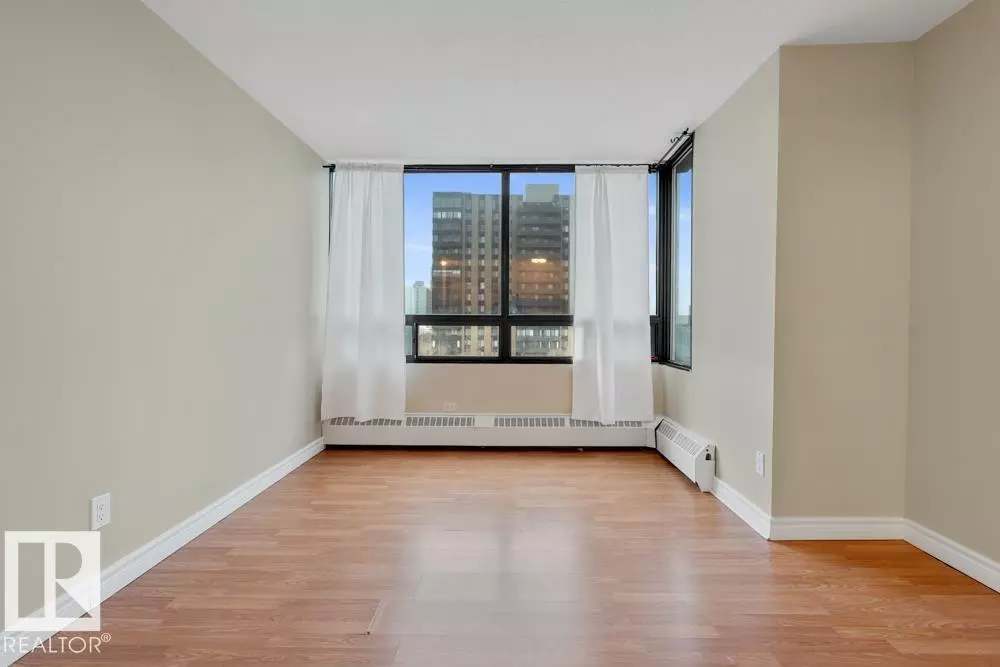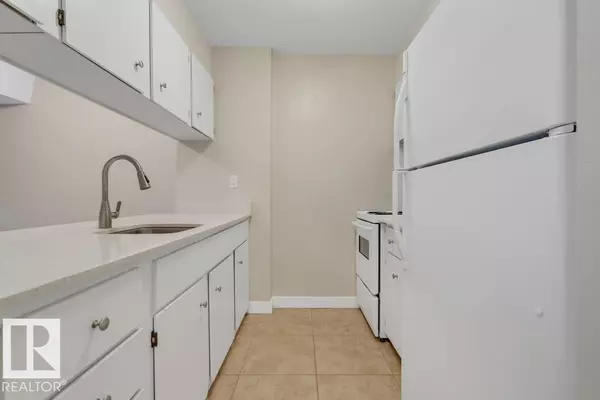
#704 10160 114 ST NW Edmonton, AB T5K2L2
1 Bed
1 Bath
607 SqFt
UPDATED:
Key Details
Property Type Single Family Home
Sub Type Condo
Listing Status Active
Purchase Type For Sale
Square Footage 607 sqft
Price per Sqft $157
Subdivision Wîhkwêntôwin
MLS® Listing ID E4465111
Bedrooms 1
Condo Fees $554/mo
Year Built 1979
Lot Size 277 Sqft
Acres 0.0063728476
Property Sub-Type Condo
Source REALTORS® Association of Edmonton
Property Description
Location
State AB
Rooms
Kitchen 1.0
Extra Room 1 Main level 4.73 m X 3.51 m Living room
Extra Room 2 Main level 2.32 m X 3.51 m Dining room
Extra Room 3 Main level 2.2 m X 2.25 m Kitchen
Extra Room 4 Main level 4.52 m X 2.85 m Primary Bedroom
Interior
Heating Baseboard heaters
Exterior
Parking Features Yes
View Y/N Yes
View City view
Private Pool No
Others
Ownership Condominium/Strata
Virtual Tour https://unbranded.youriguide.com/cddl4_10160_114_st_nw_edmonton_ab/







