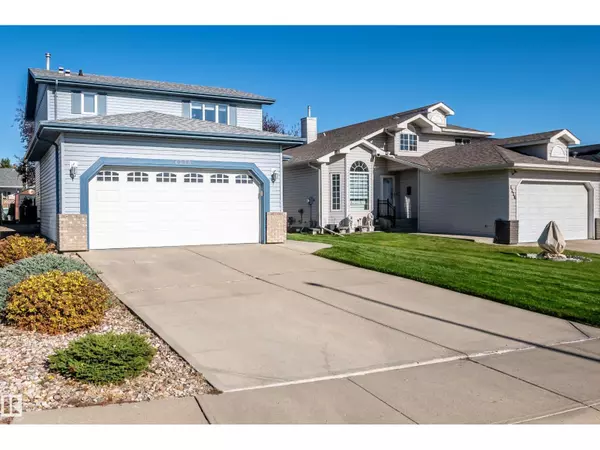
6230 159A AV NW Edmonton, AB T5Y2R9
4 Beds
4 Baths
1,647 SqFt
UPDATED:
Key Details
Property Type Single Family Home
Sub Type Freehold
Listing Status Active
Purchase Type For Sale
Square Footage 1,647 sqft
Price per Sqft $312
Subdivision Matt Berry
MLS® Listing ID E4465032
Bedrooms 4
Half Baths 1
Year Built 1994
Lot Size 4,509 Sqft
Acres 0.10353221
Property Sub-Type Freehold
Source REALTORS® Association of Edmonton
Property Description
Location
State AB
Rooms
Kitchen 1.0
Extra Room 1 Basement 5.14 m X 6.64 m Family room
Extra Room 2 Basement 2.78 m X 3.25 m Bedroom 4
Extra Room 3 Main level 4.1 m X 4.74 m Living room
Extra Room 4 Main level 3.36 m X 3.46 m Dining room
Extra Room 5 Main level 4.02 m X 5.41 m Kitchen
Extra Room 6 Main level Measurements not available Laundry room
Interior
Heating Forced air
Cooling Central air conditioning
Exterior
Parking Features Yes
Fence Fence
View Y/N No
Private Pool No
Building
Story 2
Others
Ownership Freehold
Virtual Tour https://youriguide.com/6230_159a_ave_nw_edmonton_ab/







