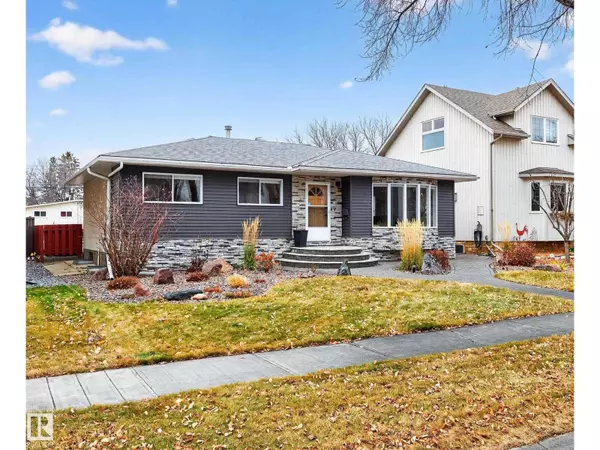
9616 154 ST NW Edmonton, AB T5P2G1
4 Beds
2 Baths
1,094 SqFt
UPDATED:
Key Details
Property Type Single Family Home
Sub Type Freehold
Listing Status Active
Purchase Type For Sale
Square Footage 1,094 sqft
Price per Sqft $525
Subdivision West Jasper Place
MLS® Listing ID E4464990
Style Bungalow
Bedrooms 4
Year Built 1985
Lot Size 7,396 Sqft
Acres 0.16980341
Property Sub-Type Freehold
Source REALTORS® Association of Edmonton
Property Description
Location
State AB
Rooms
Kitchen 1.0
Extra Room 1 Basement Measurements not available x 2 m Family room
Extra Room 2 Basement 10'5\" x 8'1 Bedroom 4
Extra Room 3 Main level 15'6\" x 20' Living room
Extra Room 4 Main level 9'3\" x 9'6\" Dining room
Extra Room 5 Main level 13' x 14' Kitchen
Extra Room 6 Main level 11'10\" x 9' Primary Bedroom
Interior
Heating Forced air
Exterior
Parking Features Yes
Fence Fence
Community Features Public Swimming Pool
View Y/N No
Private Pool No
Building
Story 1
Architectural Style Bungalow
Others
Ownership Freehold
Virtual Tour https://youriguide.com/9616_154_st_edmonton_ab/







