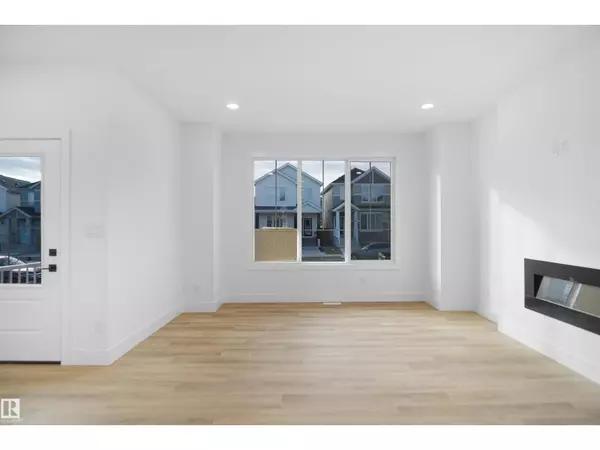
784 CY BECKER DR NW Edmonton, AB T5Y2W4
3 Beds
3 Baths
1,631 SqFt
UPDATED:
Key Details
Property Type Single Family Home
Sub Type Freehold
Listing Status Active
Purchase Type For Sale
Square Footage 1,631 sqft
Price per Sqft $288
Subdivision Cy Becker
MLS® Listing ID E4464989
Bedrooms 3
Half Baths 1
Year Built 2025
Lot Size 2,938 Sqft
Acres 0.06746718
Property Sub-Type Freehold
Source REALTORS® Association of Edmonton
Property Description
Location
State AB
Rooms
Kitchen 1.0
Extra Room 1 Main level 4.57 m X 4.88 m Living room
Extra Room 2 Main level 3.96 m X 3.96 m Dining room
Extra Room 3 Main level 4.33 m X 3.96 m Kitchen
Extra Room 4 Upper Level 3.96 m X 4.88 m Primary Bedroom
Extra Room 5 Upper Level 3.05 m X 3.47 m Bedroom 2
Extra Room 6 Upper Level 3.05 m X 3.47 m Bedroom 3
Interior
Heating Forced air
Exterior
Parking Features No
Community Features Public Swimming Pool
View Y/N No
Private Pool No
Building
Story 2
Others
Ownership Freehold







