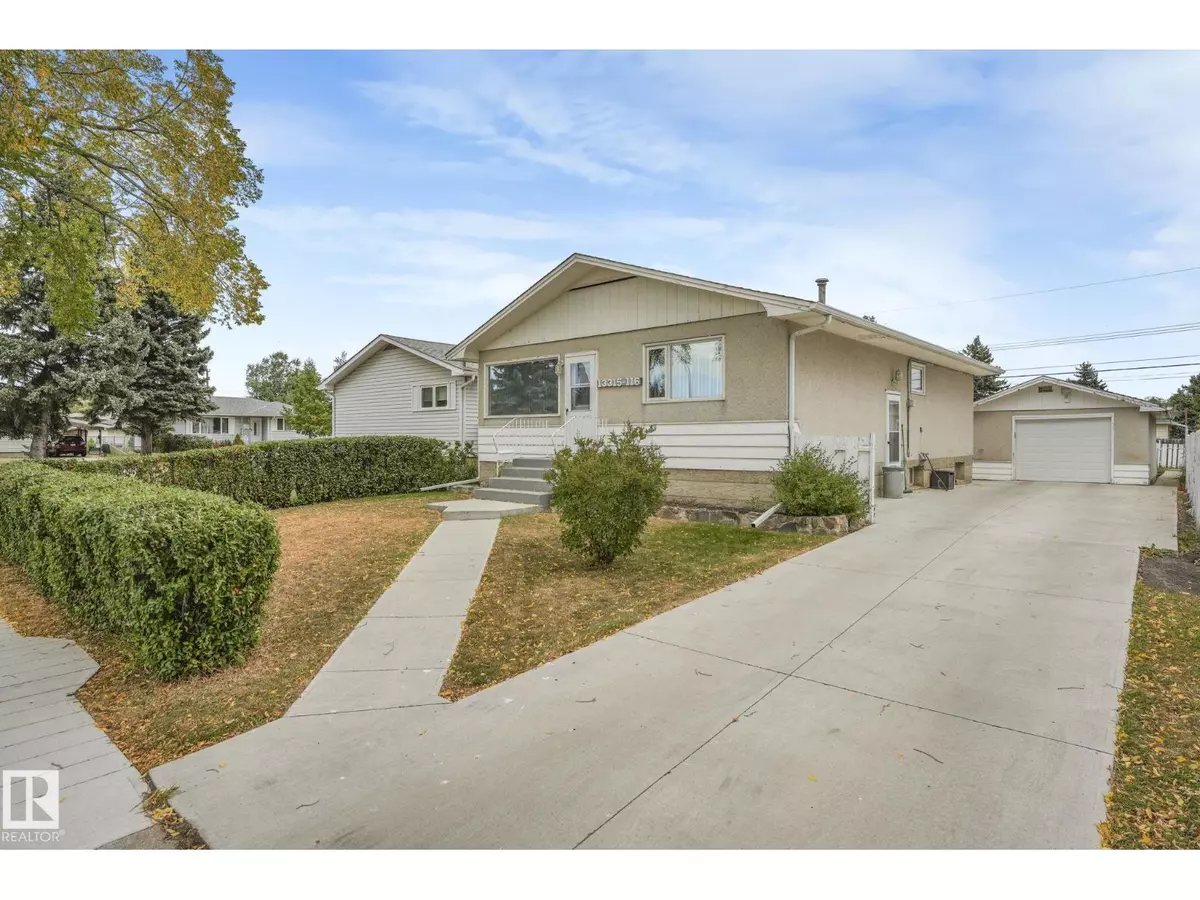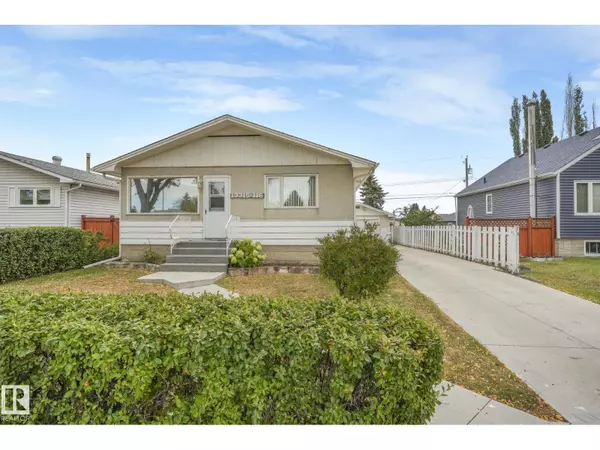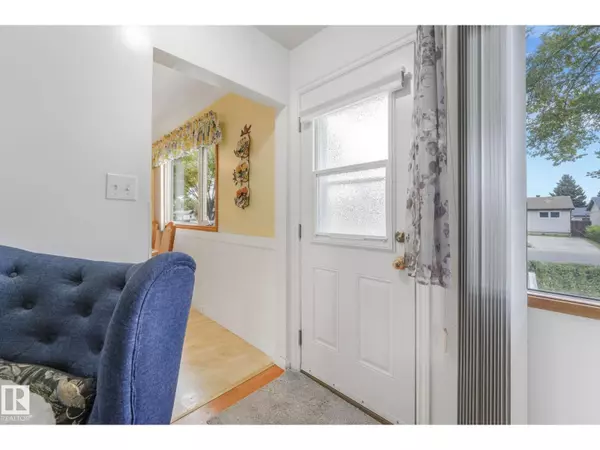
13315 116 ST NW Edmonton, AB T5E5H8
4 Beds
2 Baths
1,055 SqFt
UPDATED:
Key Details
Property Type Single Family Home
Sub Type Freehold
Listing Status Active
Purchase Type For Sale
Square Footage 1,055 sqft
Price per Sqft $336
Subdivision Kensington
MLS® Listing ID E4464954
Style Bungalow
Bedrooms 4
Year Built 1962
Property Sub-Type Freehold
Source REALTORS® Association of Edmonton
Property Description
Location
State AB
Rooms
Kitchen 1.0
Extra Room 1 Basement 3.71 m X 3.54 m Bedroom 4
Extra Room 2 Basement 7.79 m X 3.54 m Recreation room
Extra Room 3 Basement 3.56 m X 2.34 m Storage
Extra Room 4 Main level 5.93 m X 3.77 m Living room
Extra Room 5 Main level 3.78 m X 2.4 m Dining room
Extra Room 6 Main level 2.56 m X 1.9 m Kitchen
Interior
Heating Forced air
Exterior
Parking Features Yes
Fence Fence
View Y/N No
Total Parking Spaces 5
Private Pool No
Building
Story 1
Architectural Style Bungalow
Others
Ownership Freehold







