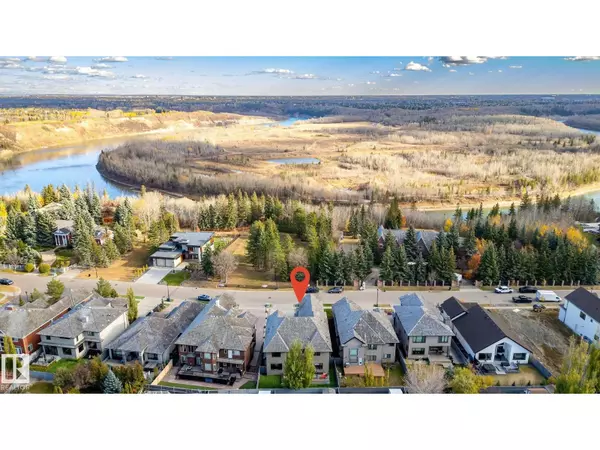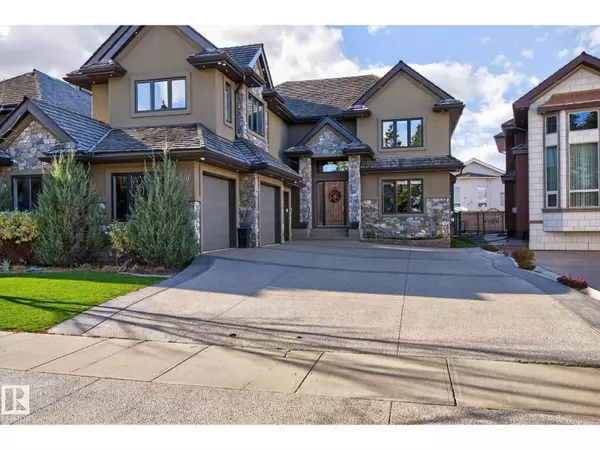
4810 DONSDALE DR NW Edmonton, AB T6M2N2
6 Beds
6 Baths
4,877 SqFt
UPDATED:
Key Details
Property Type Single Family Home
Sub Type Freehold
Listing Status Active
Purchase Type For Sale
Square Footage 4,877 sqft
Price per Sqft $393
Subdivision Donsdale
MLS® Listing ID E4464945
Bedrooms 6
Half Baths 1
Year Built 2014
Lot Size 8,061 Sqft
Acres 0.18507205
Property Sub-Type Freehold
Source REALTORS® Association of Edmonton
Property Description
Location
State AB
Rooms
Kitchen 1.0
Extra Room 1 Basement 6.33 m X 9 m Family room
Extra Room 2 Basement 4.39 m X 5.1 m Bedroom 5
Extra Room 3 Basement 4.39 m X 5.12 m Bedroom 6
Extra Room 4 Basement 4.13 m X 6.85 m Recreation room
Extra Room 5 Basement 4.53 m X 7.13 m Games room
Extra Room 6 Main level 7.09 m X 5.19 m Living room
Interior
Heating Forced air, In Floor Heating
Cooling Central air conditioning
Fireplaces Type Unknown
Exterior
Parking Features Yes
Fence Fence
View Y/N Yes
View Valley view
Total Parking Spaces 12
Private Pool No
Building
Story 2
Others
Ownership Freehold
Virtual Tour https://youtu.be/b-ZenEXIzVo







