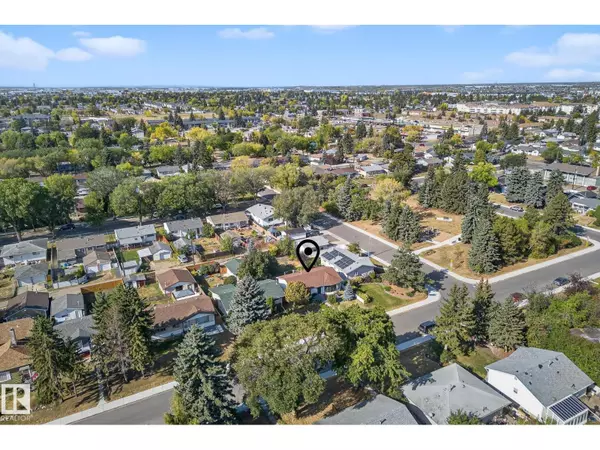
13036 123 ST NW Edmonton, AB T5L0J7
3 Beds
1 Bath
1,097 SqFt
UPDATED:
Key Details
Property Type Single Family Home
Sub Type Freehold
Listing Status Active
Purchase Type For Sale
Square Footage 1,097 sqft
Price per Sqft $346
Subdivision Calder
MLS® Listing ID E4464898
Style Bungalow
Bedrooms 3
Year Built 1961
Property Sub-Type Freehold
Source REALTORS® Association of Edmonton
Property Description
Location
State AB
Rooms
Kitchen 1.0
Extra Room 1 Lower level 15'6 x 11'8 Bedroom 3
Extra Room 2 Lower level 22 m x Measurements not available Recreation room
Extra Room 3 Main level 13'11 x 15' Living room
Extra Room 4 Main level 10' x 12'2 Dining room
Extra Room 5 Main level 12'11 x 8'6 Kitchen
Extra Room 6 Main level Measurements not available Family room
Interior
Heating Forced air
Exterior
Parking Features No
Fence Fence
View Y/N No
Private Pool No
Building
Story 1
Architectural Style Bungalow
Others
Ownership Freehold







