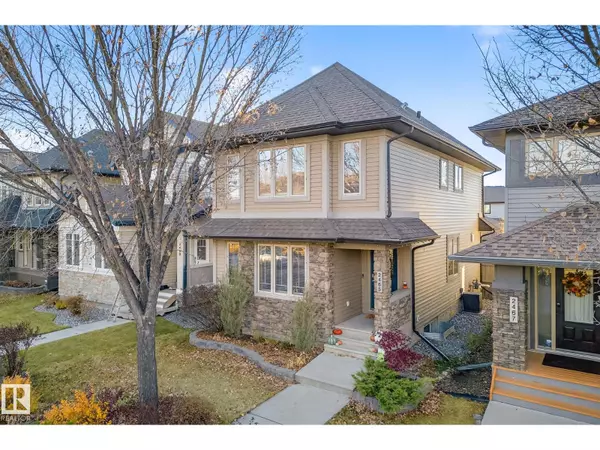
2465 AUSTIN CR SW Edmonton, AB T6W0L4
4 Beds
4 Baths
1,526 SqFt
UPDATED:
Key Details
Property Type Single Family Home
Sub Type Freehold
Listing Status Active
Purchase Type For Sale
Square Footage 1,526 sqft
Price per Sqft $360
Subdivision Ambleside
MLS® Listing ID E4464871
Bedrooms 4
Half Baths 1
Year Built 2008
Lot Size 3,275 Sqft
Acres 0.075206526
Property Sub-Type Freehold
Source REALTORS® Association of Edmonton
Property Description
Location
State AB
Rooms
Kitchen 1.0
Extra Room 1 Basement 7'10 x 10'2 Bedroom 4
Extra Room 2 Basement 9'6 x 18' Utility room
Extra Room 3 Basement 17'8 x 18'3 Recreation room
Extra Room 4 Main level 14'10 x 15'6 Living room
Extra Room 5 Main level 14' x 9'8 Dining room
Extra Room 6 Main level 12'7 x 12'10 Kitchen
Interior
Heating Forced air
Fireplaces Type Unknown
Exterior
Parking Features Yes
Fence Fence
View Y/N No
Private Pool No
Building
Story 2
Others
Ownership Freehold
Virtual Tour https://unbranded.youriguide.com/2465_austin_cres_sw_edmonton_ab/







