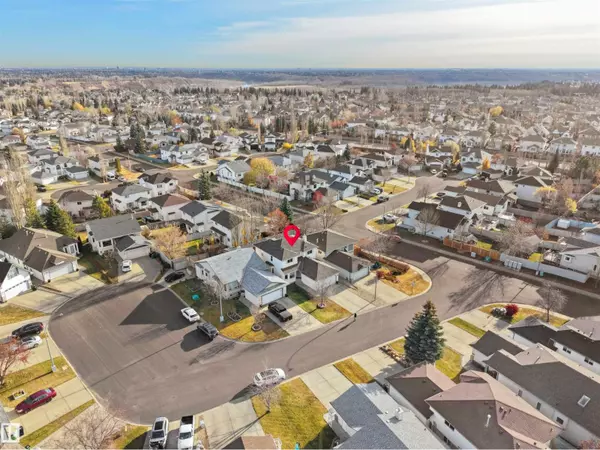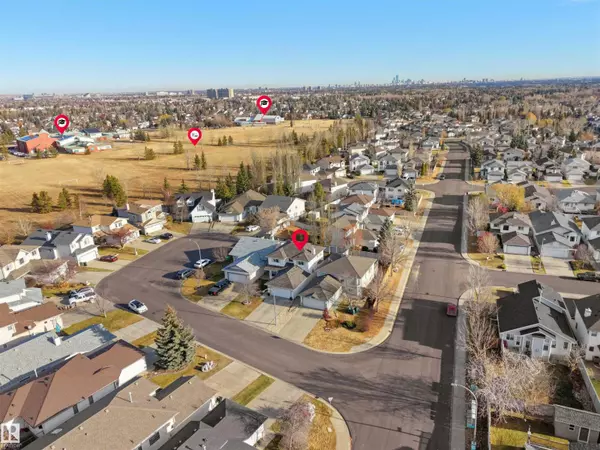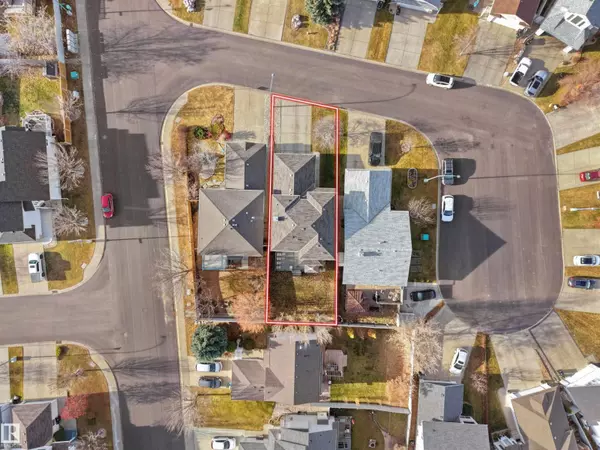
94 DECHENE RD NW Edmonton, AB T6M2S4
5 Beds
4 Baths
2,010 SqFt
UPDATED:
Key Details
Property Type Single Family Home
Sub Type Freehold
Listing Status Active
Purchase Type For Sale
Square Footage 2,010 sqft
Price per Sqft $296
Subdivision Dechene
MLS® Listing ID E4464784
Bedrooms 5
Half Baths 1
Year Built 2000
Lot Size 4,682 Sqft
Acres 0.10749084
Property Sub-Type Freehold
Source REALTORS® Association of Edmonton
Property Description
Location
State AB
Rooms
Kitchen 1.0
Extra Room 1 Basement Measurements not available Bedroom 5
Extra Room 2 Basement Measurements not available Recreation room
Extra Room 3 Basement Measurements not available Utility room
Extra Room 4 Main level 3.88 m X 3.69 m Living room
Extra Room 5 Main level 2.6 m X 4.07 m Dining room
Extra Room 6 Main level 4.03 m X 4.88 m Kitchen
Interior
Heating Forced air
Fireplaces Type Unknown
Exterior
Parking Features Yes
Fence Fence
View Y/N No
Private Pool No
Building
Story 2
Others
Ownership Freehold







