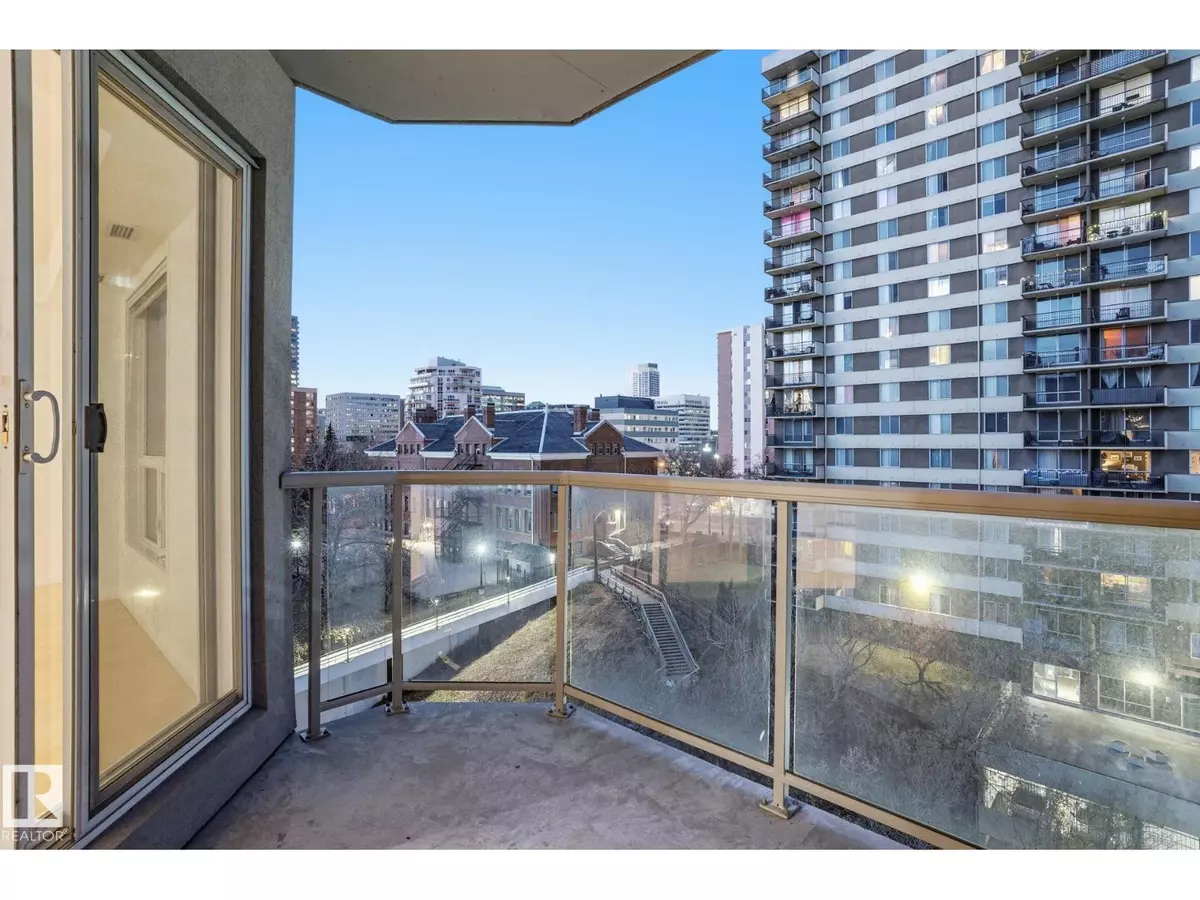
#1101 9819 104 ST NW Edmonton, AB T5K0Y8
1 Bed
1 Bath
693 SqFt
UPDATED:
Key Details
Property Type Single Family Home
Sub Type Condo
Listing Status Active
Purchase Type For Sale
Square Footage 693 sqft
Price per Sqft $281
Subdivision Downtown (Edmonton)
MLS® Listing ID E4464747
Bedrooms 1
Condo Fees $609/mo
Year Built 2006
Lot Size 180 Sqft
Acres 0.0041538416
Property Sub-Type Condo
Source REALTORS® Association of Edmonton
Property Description
Location
State AB
Rooms
Kitchen 1.0
Extra Room 1 Main level 4.07 m X 7.63 m Living room
Extra Room 2 Main level 2.58 m X 4.9 m Kitchen
Extra Room 3 Main level 4.05 m X 3.33 m Primary Bedroom
Interior
Heating Forced air
Cooling Central air conditioning
Exterior
Parking Features Yes
View Y/N No
Total Parking Spaces 1
Private Pool No
Others
Ownership Condominium/Strata
Virtual Tour https://youriguide.com/1101_9819_104_street_nw_edmonton_ab







