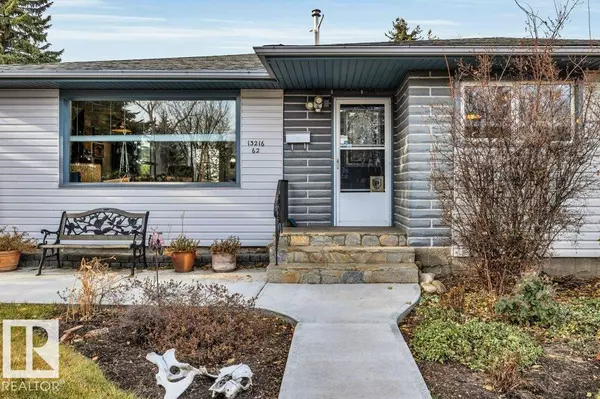
13216 62 ST NW Edmonton, AB T5A0V6
5 Beds
3 Baths
1,245 SqFt
UPDATED:
Key Details
Property Type Single Family Home
Sub Type Freehold
Listing Status Active
Purchase Type For Sale
Square Footage 1,245 sqft
Price per Sqft $360
Subdivision Belvedere
MLS® Listing ID E4464708
Style Bungalow
Bedrooms 5
Half Baths 1
Year Built 1964
Lot Size 6,356 Sqft
Acres 0.14592561
Property Sub-Type Freehold
Source REALTORS® Association of Edmonton
Property Description
Location
State AB
Rooms
Kitchen 1.0
Extra Room 1 Basement 14'10 x 29' Family room
Extra Room 2 Basement 14'11 x 10'9 Bedroom 4
Extra Room 3 Basement 12'6 x 11'7 Bedroom 5
Extra Room 4 Basement Measurements not available x 9 m Second Kitchen
Extra Room 5 Basement 10'3 x 5' Laundry room
Extra Room 6 Basement 7'8 x 4'1 Utility room
Interior
Heating Forced air
Exterior
Parking Features Yes
Fence Fence
View Y/N No
Private Pool No
Building
Story 1
Architectural Style Bungalow
Others
Ownership Freehold







