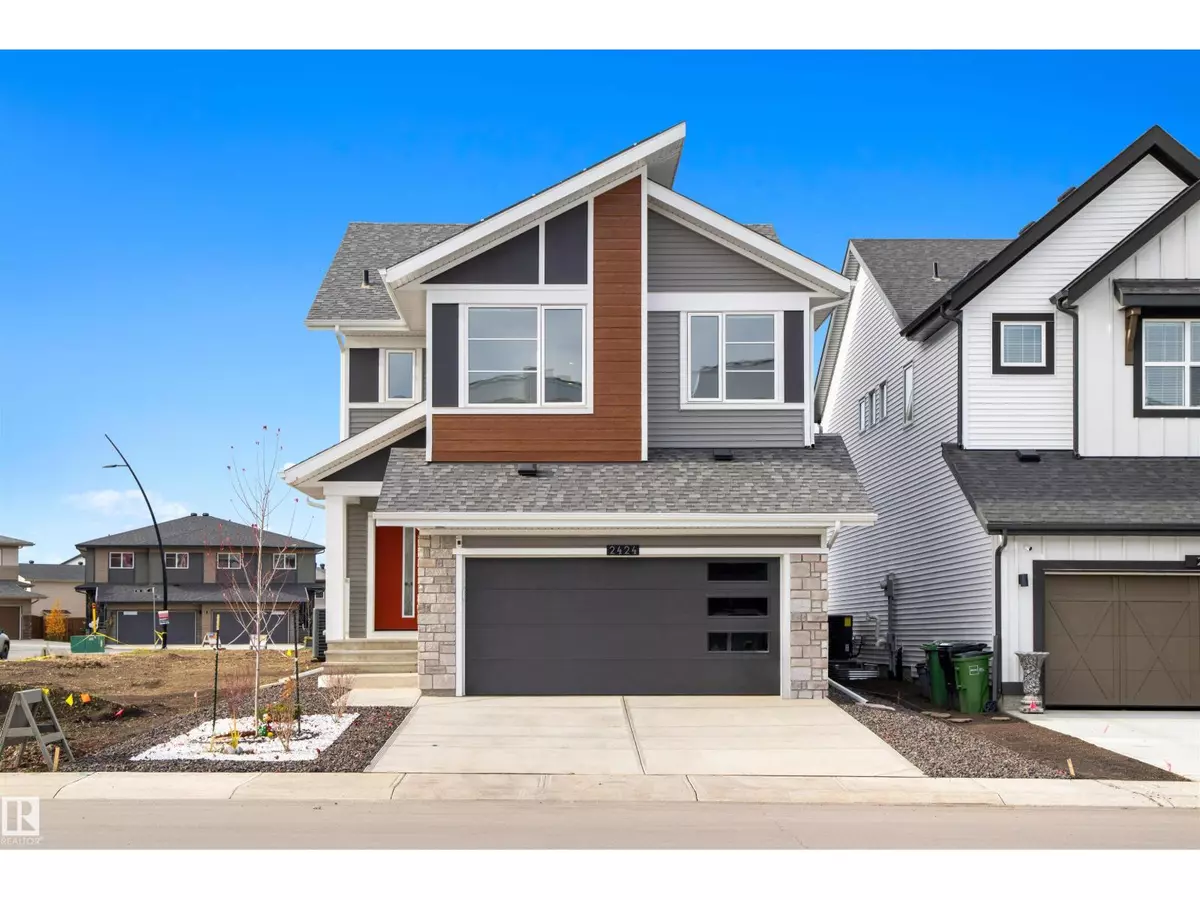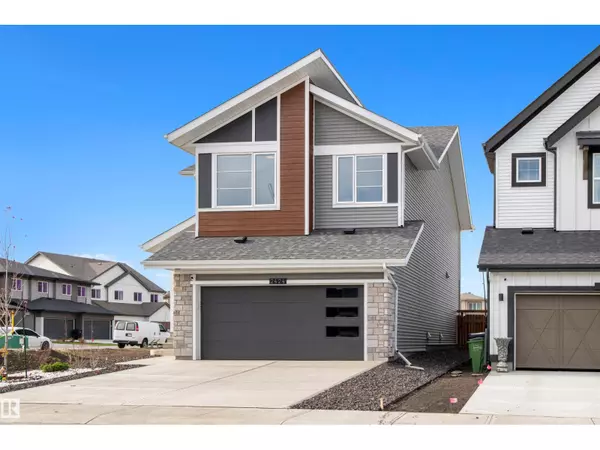
2424 205 ST NW Edmonton, AB T6M1N6
3 Beds
3 Baths
2,086 SqFt
Open House
Sun Nov 16, 2:00pm - 4:00pm
UPDATED:
Key Details
Property Type Single Family Home
Sub Type Freehold
Listing Status Active
Purchase Type For Sale
Square Footage 2,086 sqft
Price per Sqft $359
Subdivision The Uplands
MLS® Listing ID E4464673
Bedrooms 3
Half Baths 1
Year Built 2024
Lot Size 3,916 Sqft
Acres 0.08990929
Property Sub-Type Freehold
Source REALTORS® Association of Edmonton
Property Description
Location
State AB
Rooms
Kitchen 1.0
Extra Room 1 Main level 3.39 m X 3.16 m Living room
Extra Room 2 Main level 3.27 m X 4.41 m Dining room
Extra Room 3 Main level 4.18 m X 4.41 m Kitchen
Extra Room 4 Main level 2.52 m X 3.16 m Office
Extra Room 5 Upper Level 4.01 m X 4.57 m Family room
Extra Room 6 Upper Level 4.26 m X 3.59 m Primary Bedroom
Interior
Heating Forced air
Cooling Central air conditioning
Exterior
Parking Features Yes
Fence Fence
View Y/N No
Private Pool No
Building
Story 2
Others
Ownership Freehold
Virtual Tour https://unbranded.youriguide.com/2424_205_st_nw_edmonton_ab/







