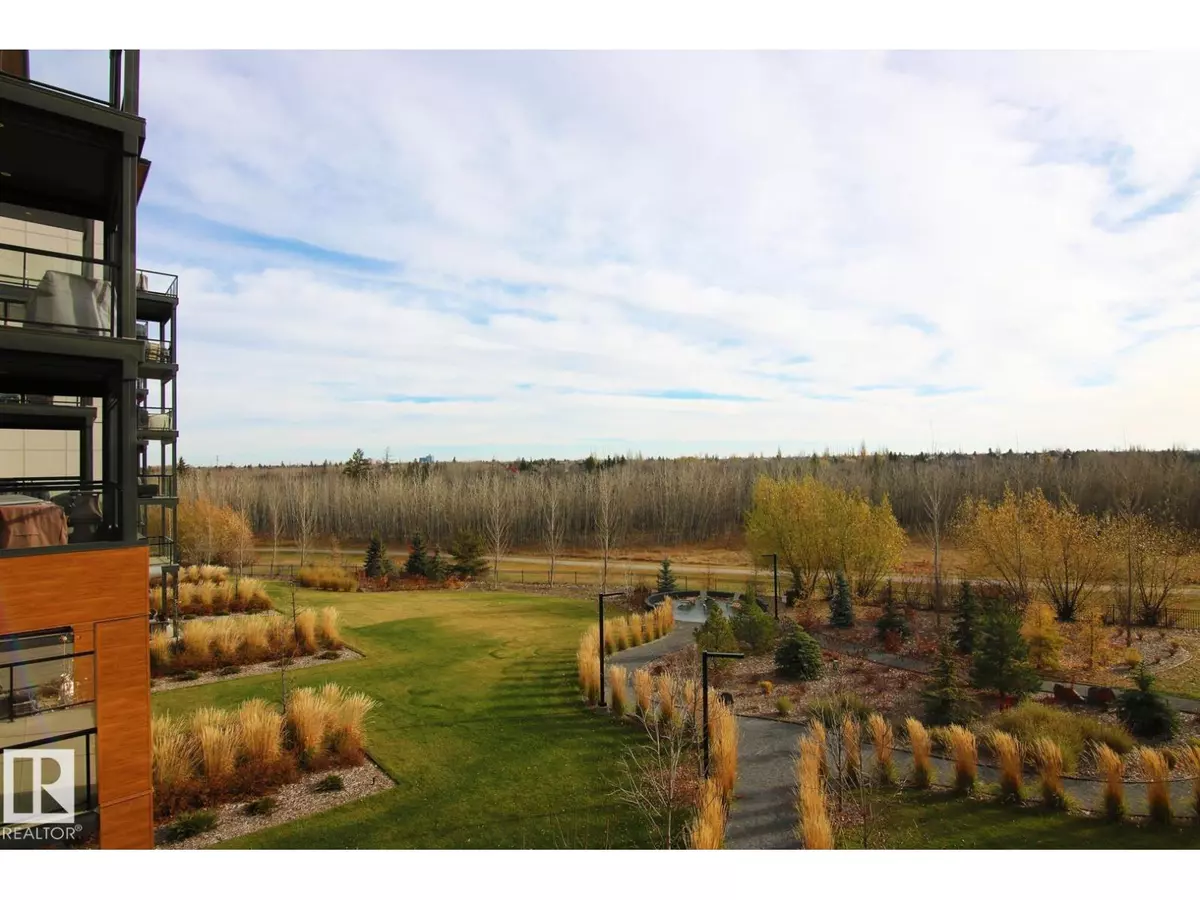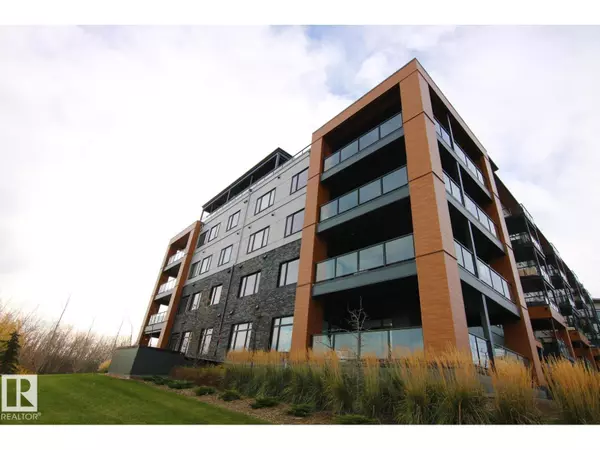
#311 7463 MAY CM NW Edmonton, AB T6R0X1
2 Beds
2 Baths
1,601 SqFt
UPDATED:
Key Details
Property Type Single Family Home
Sub Type Condo
Listing Status Active
Purchase Type For Sale
Square Footage 1,601 sqft
Price per Sqft $508
Subdivision Magrath Heights
MLS® Listing ID E4464619
Bedrooms 2
Condo Fees $834/mo
Year Built 2020
Lot Size 1,356 Sqft
Acres 0.031135278
Property Sub-Type Condo
Source REALTORS® Association of Edmonton
Property Description
Location
State AB
Rooms
Kitchen 1.0
Extra Room 1 Main level 5.57 m X 3.37 m Living room
Extra Room 2 Main level 4.88 m X 3.27 m Dining room
Extra Room 3 Main level 8.29 m X 5.1 m Kitchen
Extra Room 4 Main level 3.32 m X 3.3 m Den
Extra Room 5 Main level 4.39 m X 4.24 m Primary Bedroom
Extra Room 6 Main level 3.73 m X 3.32 m Bedroom 2
Interior
Heating Coil Fan
Fireplaces Type Unknown
Exterior
Parking Features Yes
View Y/N Yes
View Ravine view
Total Parking Spaces 2
Private Pool No
Others
Ownership Condominium/Strata
Virtual Tour https://youriguide.com/311_7463_may_common_nw_edmonton_ab/







