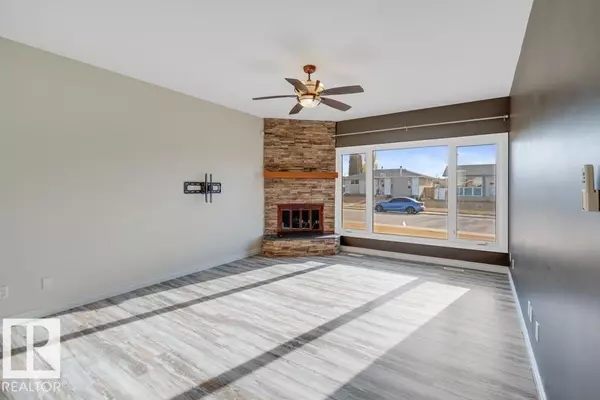
8712 151 AV NW Edmonton, AB T5E5Y2
4 Beds
3 Baths
1,231 SqFt
UPDATED:
Key Details
Property Type Single Family Home
Sub Type Freehold
Listing Status Active
Purchase Type For Sale
Square Footage 1,231 sqft
Price per Sqft $361
Subdivision Evansdale
MLS® Listing ID E4464544
Style Bungalow
Bedrooms 4
Half Baths 1
Year Built 1972
Lot Size 6,497 Sqft
Acres 0.14915775
Property Sub-Type Freehold
Source REALTORS® Association of Edmonton
Property Description
Location
State AB
Rooms
Kitchen 1.0
Extra Room 1 Basement 13'9 x 10'9 Bedroom 4
Extra Room 2 Basement 25'4 x 28'5 Recreation room
Extra Room 3 Basement 17'1 x 10'9 Utility room
Extra Room 4 Basement 11'3 x 9'6 Storage
Extra Room 5 Basement 4 m x Measurements not available Storage
Extra Room 6 Main level 17'8 x 13'4 Living room
Interior
Heating Forced air
Fireplaces Type Unknown
Exterior
Parking Features Yes
Fence Fence
View Y/N No
Private Pool No
Building
Story 1
Architectural Style Bungalow
Others
Ownership Freehold
Virtual Tour https://unbranded.youriguide.com/8712_151_ave_nw_edmonton_ab/







