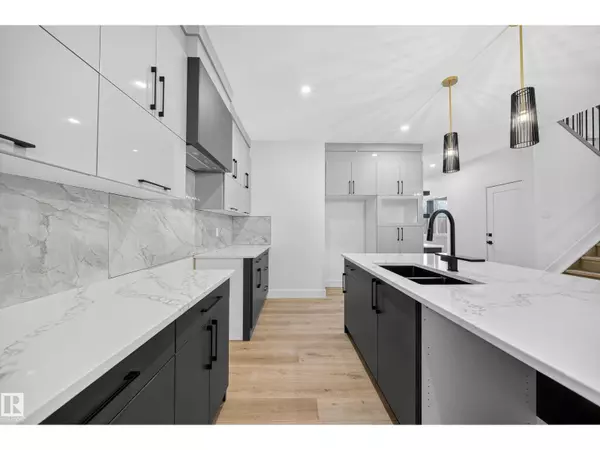
6117 CRAWFORD DR SW Edmonton, AB T6W4L7
8 Beds
6 Baths
2,361 SqFt
Open House
Sat Nov 15, 1:00pm - 4:00pm
UPDATED:
Key Details
Property Type Single Family Home
Sub Type Freehold
Listing Status Active
Purchase Type For Sale
Square Footage 2,361 sqft
Price per Sqft $397
Subdivision Chappelle Area
MLS® Listing ID E4464459
Bedrooms 8
Half Baths 1
Year Built 2025
Lot Size 3,840 Sqft
Acres 0.08815732
Property Sub-Type Freehold
Source REALTORS® Association of Edmonton
Property Description
Location
State AB
Rooms
Kitchen 1.0
Extra Room 1 Basement 11.6*12 Bedroom 5
Extra Room 2 Basement 11.7*12.5 Bedroom 6
Extra Room 3 Main level 12.7*16.5 Living room
Extra Room 4 Main level 12.4*24.2 Kitchen
Extra Room 5 Main level 8*12 Den
Extra Room 6 Main level 12*13.1 Bedroom 2
Interior
Heating Forced air
Fireplaces Type Unknown
Exterior
Parking Features Yes
View Y/N Yes
View Ravine view
Private Pool No
Building
Story 2
Others
Ownership Freehold
Virtual Tour https://unbranded.youriguide.com/6117_crawford_dr_sw_edmonton_ab/







