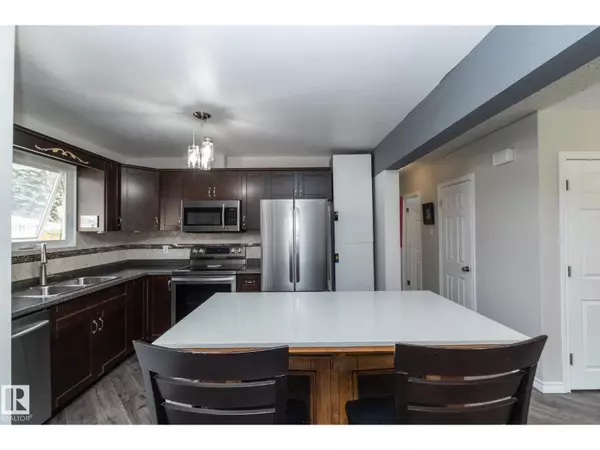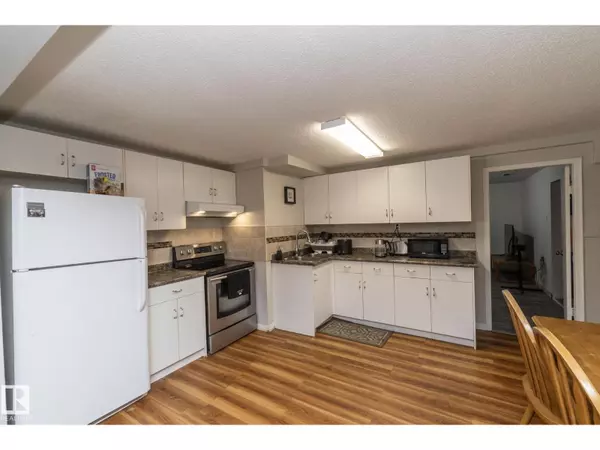
3418 120 AV NW Edmonton, AB T5W1K2
5 Beds
2 Baths
1,063 SqFt
UPDATED:
Key Details
Property Type Single Family Home
Sub Type Freehold
Listing Status Active
Purchase Type For Sale
Square Footage 1,063 sqft
Price per Sqft $399
Subdivision Beacon Heights
MLS® Listing ID E4464284
Style Bungalow
Bedrooms 5
Year Built 1958
Property Sub-Type Freehold
Source REALTORS® Association of Edmonton
Property Description
Location
State AB
Rooms
Kitchen 1.0
Extra Room 1 Lower level 3.41 m X 1.71 m Bedroom 4
Extra Room 2 Lower level 3.46 m X 2.45 m Bedroom 5
Extra Room 3 Lower level 4.29 m X 3.57 m Second Kitchen
Extra Room 4 Lower level 1.39 m X 3.93 m Laundry room
Extra Room 5 Lower level 4.29 m X 3.22 m Recreation room
Extra Room 6 Lower level 1.05 m X 2.26 m Utility room
Interior
Heating Forced air
Exterior
Parking Features Yes
Fence Fence
View Y/N No
Total Parking Spaces 6
Private Pool No
Building
Story 1
Architectural Style Bungalow
Others
Ownership Freehold
Virtual Tour https://youriguide.com/3418_120_ave_nw_edmonton_ab/







