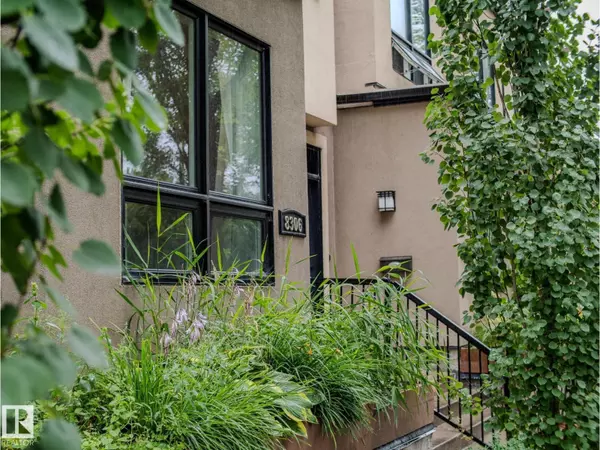
8306 108 ST NW Edmonton, AB T6E2J1
1 Bed
2 Baths
1,271 SqFt
UPDATED:
Key Details
Property Type Single Family Home, Townhouse
Sub Type Townhouse
Listing Status Active
Purchase Type For Sale
Square Footage 1,271 sqft
Price per Sqft $338
Subdivision Garneau
MLS® Listing ID E4464234
Bedrooms 1
Condo Fees $810/mo
Year Built 2012
Property Sub-Type Townhouse
Source REALTORS® Association of Edmonton
Property Description
Location
State AB
Rooms
Kitchen 1.0
Extra Room 1 Main level 6.05 m X 3.16 m Living room
Extra Room 2 Main level 2.33 m X 2.5 m Dining room
Extra Room 3 Main level 3.97 m X 2.92 m Kitchen
Extra Room 4 Upper Level 4.07 m X 3.91 m Family room
Extra Room 5 Upper Level 3.99 m X 3.35 m Primary Bedroom
Interior
Heating Forced air
Cooling Central air conditioning
Fireplaces Type Unknown
Exterior
Parking Features Yes
View Y/N No
Total Parking Spaces 3
Private Pool No
Building
Story 3
Others
Ownership Condominium/Strata
Virtual Tour https://www.youtube.com/watch?v=Xhelg525MWA







