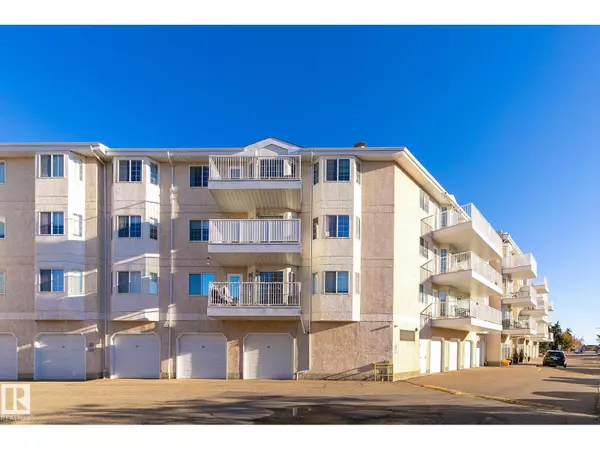
#246 13441 127 ST NW Edmonton, AB T5J6B6
2 Beds
1 Bath
790 SqFt
UPDATED:
Key Details
Property Type Single Family Home
Sub Type Condo
Listing Status Active
Purchase Type For Sale
Square Footage 790 sqft
Price per Sqft $252
Subdivision Kensington
MLS® Listing ID E4464111
Bedrooms 2
Condo Fees $494/mo
Year Built 1997
Lot Size 899 Sqft
Acres 0.02063824
Property Sub-Type Condo
Source REALTORS® Association of Edmonton
Property Description
Location
State AB
Rooms
Kitchen 1.0
Extra Room 1 Main level 13' x 10.6' Living room
Extra Room 2 Main level 14' x 12.9' Kitchen
Extra Room 3 Main level Measurements not available x 10.1 m Primary Bedroom
Extra Room 4 Main level 11.2' x 8.4' Bedroom 2
Interior
Heating Baseboard heaters, Hot water radiator heat
Exterior
Parking Features No
View Y/N No
Private Pool No
Others
Ownership Condominium/Strata
Virtual Tour https://my.matterport.com/show/?m=DUMSpJCxQv3&mls=1







