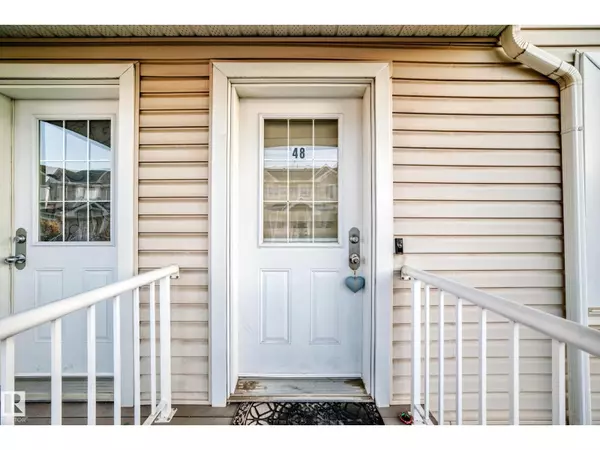
#48 - 2503 24 ST NW NW Edmonton, AB T6T0B5
4 Beds
3 Baths
1,165 SqFt
UPDATED:
Key Details
Property Type Single Family Home, Condo
Sub Type Condominium/Strata
Listing Status Active
Purchase Type For Sale
Square Footage 1,165 sqft
Price per Sqft $304
Subdivision Silver Berry
MLS® Listing ID E4463986
Bedrooms 4
Half Baths 1
Condo Fees $305/mo
Year Built 2006
Property Sub-Type Condominium/Strata
Source REALTORS® Association of Edmonton
Property Description
Location
State AB
Rooms
Kitchen 1.0
Extra Room 1 Basement 2.62 × 4.95 Family room
Extra Room 2 Basement 3.05 × 3.26 Bedroom 4
Extra Room 3 Basement 2.67 × 1.36 Other
Extra Room 4 Main level 3.93 × 3.52 Living room
Extra Room 5 Main level 2.90 × 2.73 Dining room
Extra Room 6 Main level 3.91 × 2.52 Kitchen
Interior
Heating Forced air
Cooling Central air conditioning
Exterior
Parking Features Yes
Fence Fence
View Y/N No
Private Pool No
Building
Story 2
Others
Ownership Condominium/Strata







