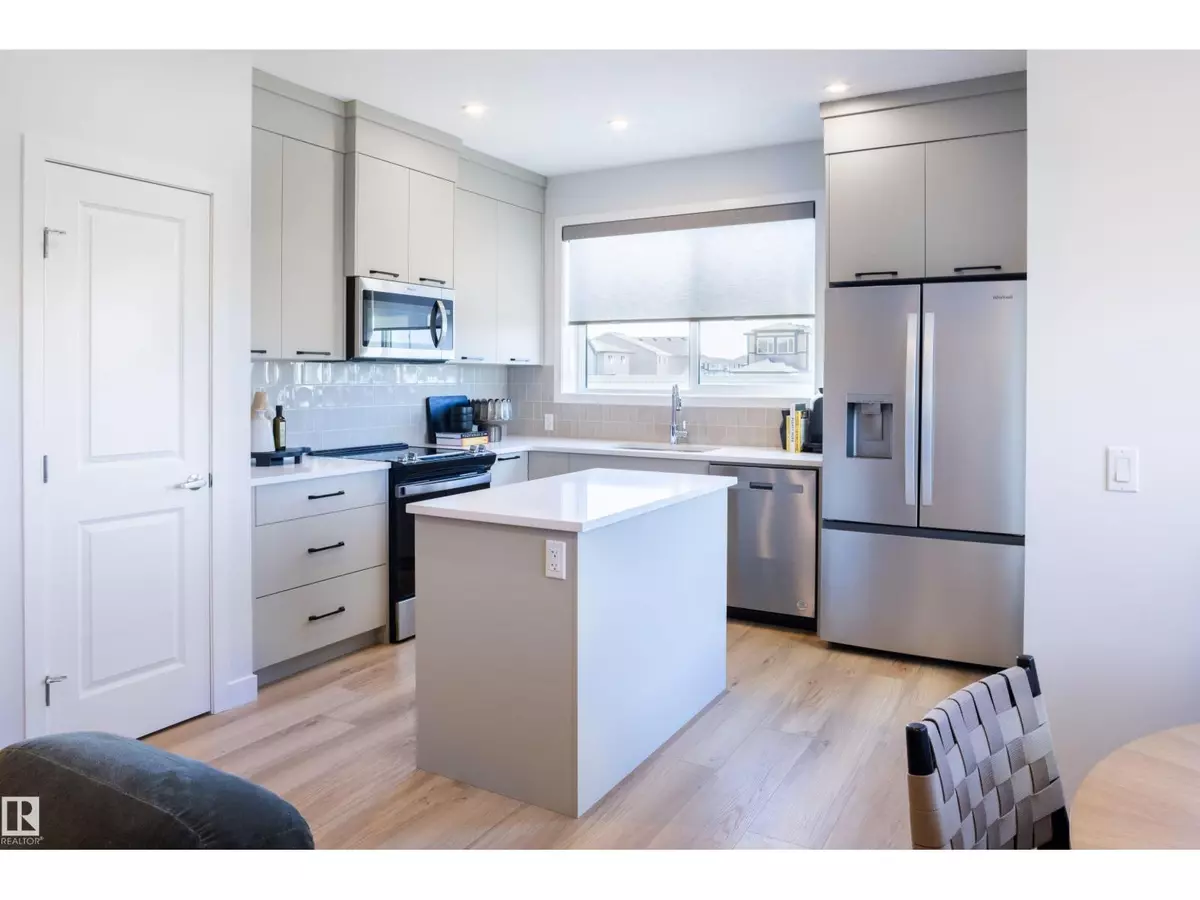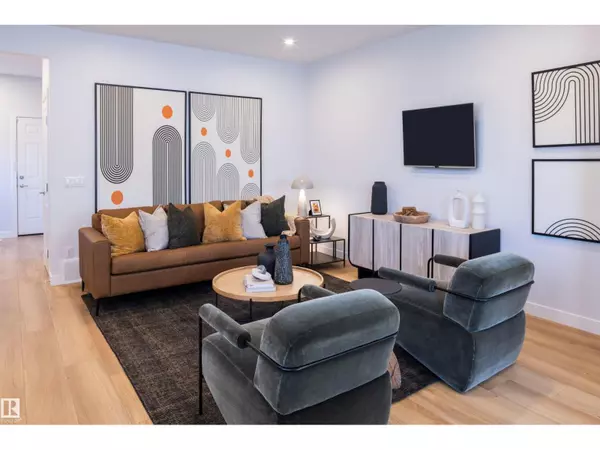
837 ROWAN CL SW Edmonton, AB T6X3J4
5 Beds
4 Baths
1,586 SqFt
UPDATED:
Key Details
Property Type Single Family Home
Sub Type Freehold
Listing Status Active
Purchase Type For Sale
Square Footage 1,586 sqft
Price per Sqft $355
Subdivision The Orchards At Ellerslie
MLS® Listing ID E4463955
Bedrooms 5
Year Built 2025
Lot Size 3,508 Sqft
Acres 0.080551416
Property Sub-Type Freehold
Source REALTORS® Association of Edmonton
Property Description
Location
State AB
Rooms
Kitchen 1.0
Extra Room 1 Basement Measurements not available Bedroom 5
Extra Room 2 Basement Measurements not available Second Kitchen
Extra Room 3 Basement Measurements not available Laundry room
Extra Room 4 Main level Measurements not available Living room
Extra Room 5 Main level Measurements not available Dining room
Extra Room 6 Main level Measurements not available Kitchen
Interior
Heating Forced air
Exterior
Parking Features Yes
View Y/N No
Private Pool No
Building
Story 2
Others
Ownership Freehold
Virtual Tour https://my.matterport.com/show/?m=wtFpitNmNKb&nt=0&play=1&qs=1&dh=1







