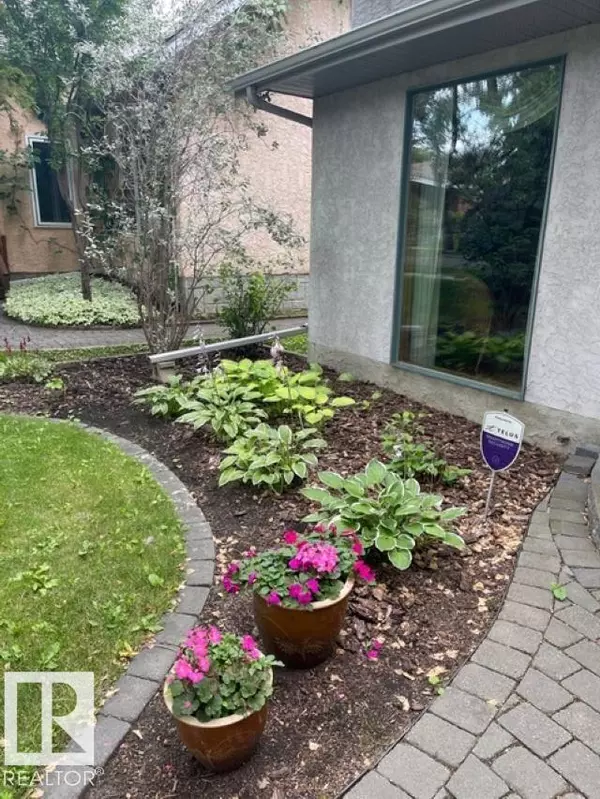
11531 78 AV NW Edmonton, AB T6G0N4
4 Beds
3 Baths
1,813 SqFt
UPDATED:
Key Details
Property Type Single Family Home
Sub Type Freehold
Listing Status Active
Purchase Type For Sale
Square Footage 1,813 sqft
Price per Sqft $418
Subdivision Mckernan
MLS® Listing ID E4463646
Bedrooms 4
Half Baths 1
Year Built 1950
Lot Size 6,009 Sqft
Acres 0.13795893
Property Sub-Type Freehold
Source REALTORS® Association of Edmonton
Property Description
Location
State AB
Rooms
Kitchen 1.0
Extra Room 1 Lower level 3.42 m X 4.54 m Family room
Extra Room 2 Lower level Measurements not available Laundry room
Extra Room 3 Main level 4.62 m X 3.74 m Living room
Extra Room 4 Main level 4.5 m X 3.92 m Dining room
Extra Room 5 Main level 3.5 m X 4.09 m Kitchen
Extra Room 6 Upper Level 7.09 m X 4.77 m Primary Bedroom
Interior
Heating Forced air
Cooling Central air conditioning
Fireplaces Type Woodstove
Exterior
Parking Features Yes
Fence Fence
View Y/N No
Total Parking Spaces 3
Private Pool No
Others
Ownership Freehold
Virtual Tour https://unbranded.youriguide.com/11531_78_ave_nw_edmonton_ab/







