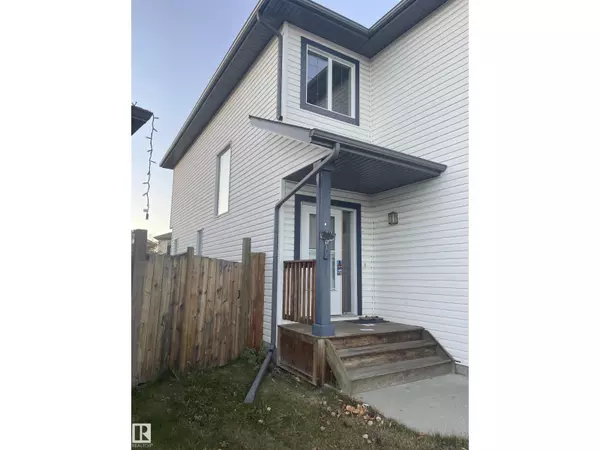
1436 114A ST SW Edmonton, AB T6W0N3
5 Beds
4 Baths
2,055 SqFt
UPDATED:
Key Details
Property Type Single Family Home
Sub Type Freehold
Listing Status Active
Purchase Type For Sale
Square Footage 2,055 sqft
Price per Sqft $272
Subdivision Rutherford (Edmonton)
MLS® Listing ID E4463515
Bedrooms 5
Half Baths 1
Year Built 2010
Lot Size 5,363 Sqft
Acres 0.123120256
Property Sub-Type Freehold
Source REALTORS® Association of Edmonton
Property Description
Location
State AB
Rooms
Kitchen 1.0
Extra Room 1 Basement Measurements not available Family room
Extra Room 2 Basement Measurements not available Den
Extra Room 3 Basement Measurements not available Bedroom 4
Extra Room 4 Basement Measurements not available Bedroom 5
Extra Room 5 Main level Measurements not available Living room
Extra Room 6 Main level Measurements not available Dining room
Interior
Heating Forced air
Fireplaces Type Unknown
Exterior
Parking Features Yes
Fence Fence
View Y/N No
Private Pool No
Building
Story 2
Others
Ownership Freehold







