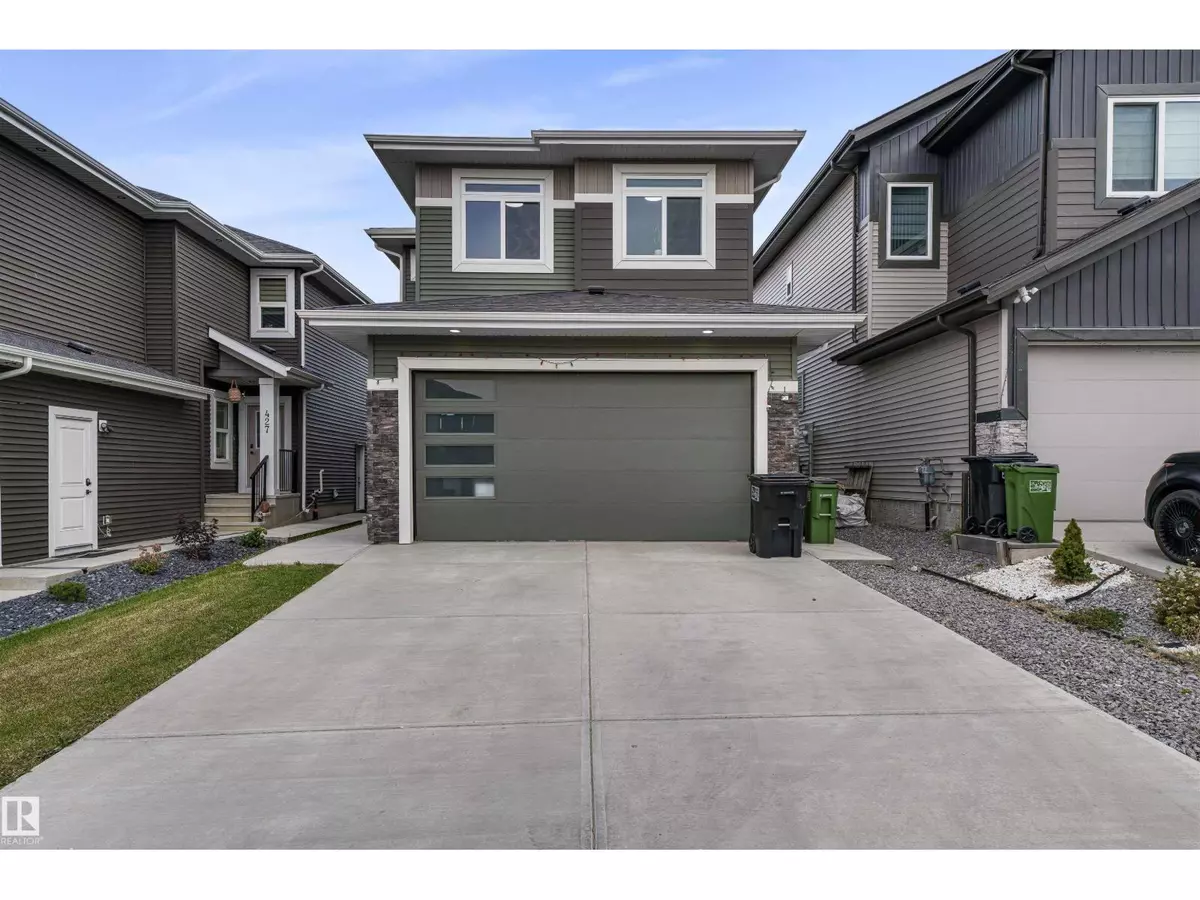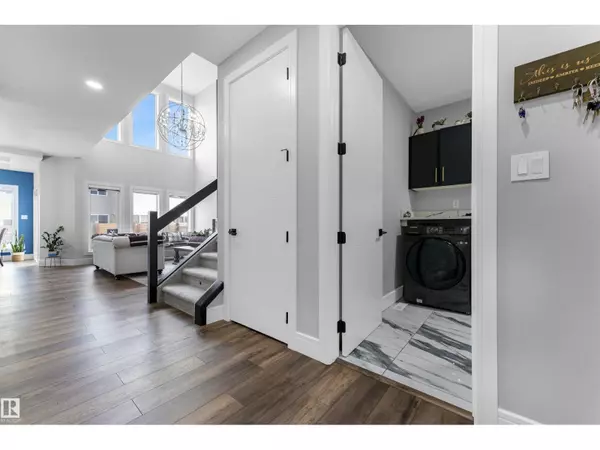
431 42 ST SW Edmonton, AB T6X2L7
6 Beds
4 Baths
2,044 SqFt
UPDATED:
Key Details
Property Type Single Family Home
Sub Type Freehold
Listing Status Active
Purchase Type For Sale
Square Footage 2,044 sqft
Price per Sqft $341
Subdivision Charlesworth
MLS® Listing ID E4463274
Bedrooms 6
Year Built 2022
Property Sub-Type Freehold
Source REALTORS® Association of Edmonton
Property Description
Location
State AB
Rooms
Kitchen 1.0
Extra Room 1 Basement Measurements not available Bedroom 5
Extra Room 2 Basement Measurements not available Bedroom 6
Extra Room 3 Basement Measurements not available Second Kitchen
Extra Room 4 Main level Measurements not available Living room
Extra Room 5 Main level Measurements not available Dining room
Extra Room 6 Main level Measurements not available Kitchen
Interior
Heating Forced air
Exterior
Parking Features Yes
Fence Fence
View Y/N No
Private Pool No
Building
Story 2
Others
Ownership Freehold
Virtual Tour https://unbranded.youriguide.com/431_42_st_sw_edmonton_ab/







