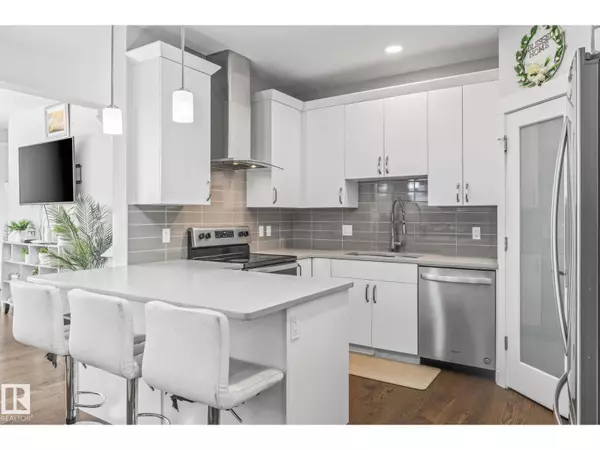
6531 168 AV NW Edmonton, AB T5Y3X9
4 Beds
4 Baths
1,536 SqFt
UPDATED:
Key Details
Property Type Single Family Home
Sub Type Freehold
Listing Status Active
Purchase Type For Sale
Square Footage 1,536 sqft
Price per Sqft $292
Subdivision Mcconachie Area
MLS® Listing ID E4463238
Bedrooms 4
Half Baths 1
Year Built 2020
Lot Size 2,683 Sqft
Acres 0.061598428
Property Sub-Type Freehold
Source REALTORS® Association of Edmonton
Property Description
Location
State AB
Rooms
Kitchen 1.0
Extra Room 1 Basement 3.04 m X 2.98 m Bedroom 4
Extra Room 2 Basement 2.34 m X 3.99 m Second Kitchen
Extra Room 3 Basement 1.91 m X 2.65 m Laundry room
Extra Room 4 Main level 5.8 m X 5.1 m Living room
Extra Room 5 Main level 2.05 m X 4.11 m Dining room
Extra Room 6 Main level 3.75 m X 3.58 m Kitchen
Interior
Heating Forced air
Exterior
Parking Features Yes
View Y/N No
Total Parking Spaces 2
Private Pool No
Building
Story 2
Others
Ownership Freehold
Virtual Tour https://youtu.be/30JOU8YVhII







