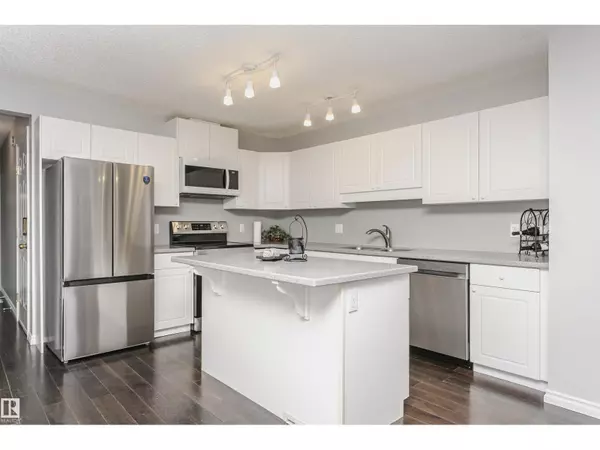
9142 165 AV NW Edmonton, AB T5Z3H6
3 Beds
3 Baths
1,156 SqFt
UPDATED:
Key Details
Property Type Single Family Home
Sub Type Freehold
Listing Status Active
Purchase Type For Sale
Square Footage 1,156 sqft
Price per Sqft $319
Subdivision Eaux Claires
MLS® Listing ID E4463087
Bedrooms 3
Half Baths 1
Year Built 1999
Lot Size 6,818 Sqft
Acres 0.15653138
Property Sub-Type Freehold
Source REALTORS® Association of Edmonton
Property Description
Location
State AB
Rooms
Kitchen 1.0
Extra Room 1 Lower level Measurements not available Family room
Extra Room 2 Main level 2.79 m X 4.84 m Living room
Extra Room 3 Main level 1.69 m X 2.54 m Dining room
Extra Room 4 Main level 3.04 m X 3.85 m Kitchen
Extra Room 5 Upper Level 3.94 m X 4.08 m Primary Bedroom
Extra Room 6 Upper Level 2.85 m X 4.12 m Bedroom 2
Interior
Heating Forced air
Cooling Central air conditioning
Fireplaces Type Corner
Exterior
Parking Features Yes
Fence Fence
View Y/N No
Total Parking Spaces 2
Private Pool No
Building
Story 2
Others
Ownership Freehold







