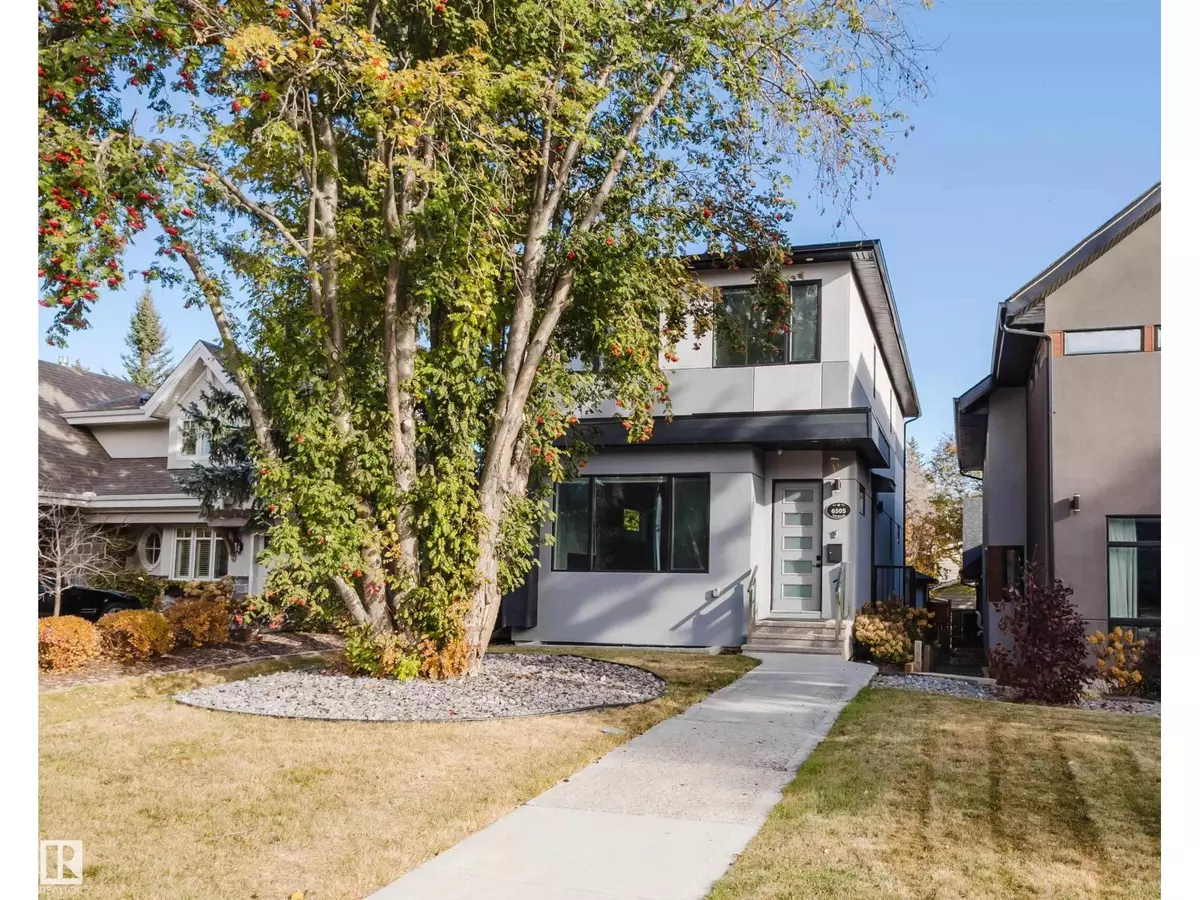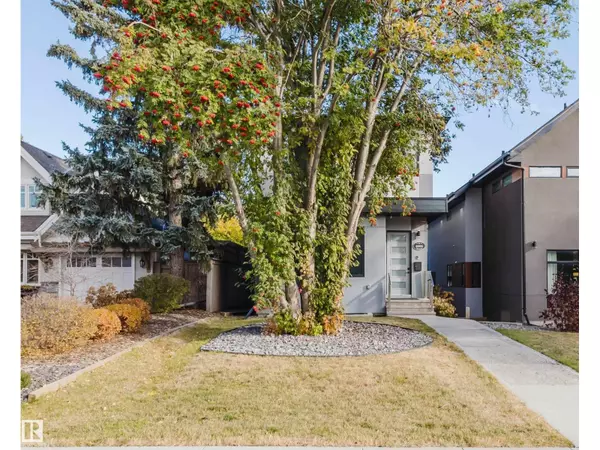
6505 124 ST NW Edmonton, AB T6H1B2
5 Beds
4 Baths
2,029 SqFt
UPDATED:
Key Details
Property Type Single Family Home
Sub Type Freehold
Listing Status Active
Purchase Type For Sale
Square Footage 2,029 sqft
Price per Sqft $477
Subdivision Grandview Heights (Edmonton)
MLS® Listing ID E4462938
Bedrooms 5
Half Baths 1
Year Built 2018
Property Sub-Type Freehold
Source REALTORS® Association of Edmonton
Property Description
Location
State AB
Rooms
Kitchen 1.0
Extra Room 1 Basement Measurements not available Bedroom 5
Extra Room 2 Basement Measurements not available Media
Extra Room 3 Main level Measurements not available Living room
Extra Room 4 Main level Measurements not available Dining room
Extra Room 5 Main level Measurements not available Kitchen
Extra Room 6 Upper Level Measurements not available Primary Bedroom
Interior
Heating Forced air
Cooling Central air conditioning
Exterior
Parking Features Yes
Fence Fence
View Y/N No
Private Pool No
Building
Story 2
Others
Ownership Freehold
Virtual Tour https://www.youtube.com/watch?v=CNyZyX8iLKw&t=87s







