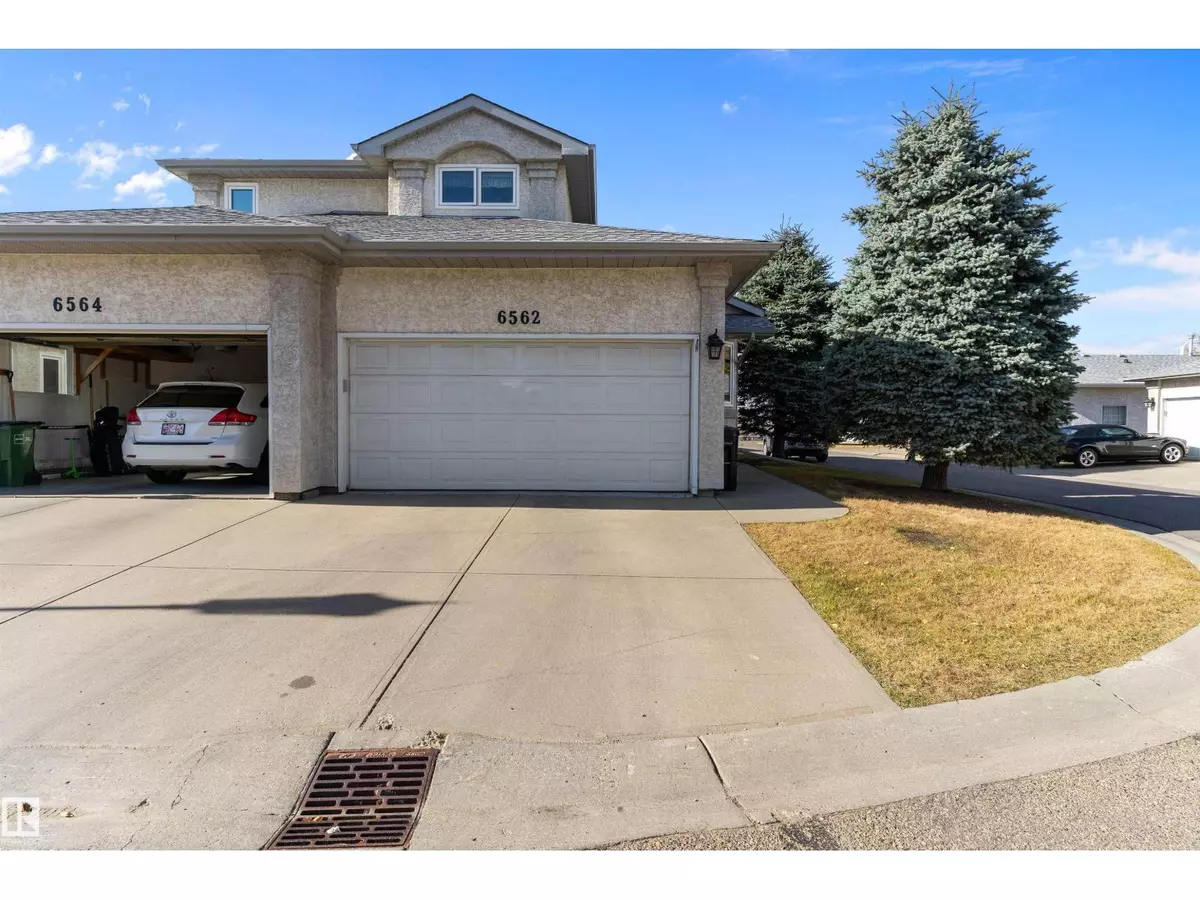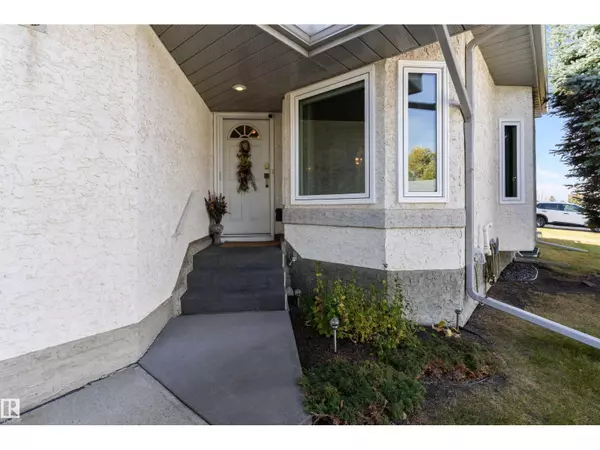
6562 158 AV NW Edmonton, AB T5Y2S7
2 Beds
4 Baths
1,552 SqFt
UPDATED:
Key Details
Property Type Single Family Home, Condo
Sub Type Condominium/Strata
Listing Status Active
Purchase Type For Sale
Square Footage 1,552 sqft
Price per Sqft $231
Subdivision Matt Berry
MLS® Listing ID E4462541
Bedrooms 2
Half Baths 1
Condo Fees $434/mo
Year Built 1992
Lot Size 3,627 Sqft
Acres 0.08327451
Property Sub-Type Condominium/Strata
Source REALTORS® Association of Edmonton
Property Description
Location
State AB
Rooms
Kitchen 1.0
Extra Room 1 Basement 4.78 m X 2.49 m Den
Extra Room 2 Basement 6.79 m X 5.86 m Recreation room
Extra Room 3 Main level 6.07 m X 4.03 m Living room
Extra Room 4 Main level 3.72 m X 2.92 m Dining room
Extra Room 5 Main level 3.9 m X 3.23 m Kitchen
Extra Room 6 Main level 2.3 m X 1.86 m Laundry room
Interior
Heating Forced air
Exterior
Parking Features Yes
View Y/N No
Private Pool No
Building
Story 2
Others
Ownership Condominium/Strata







