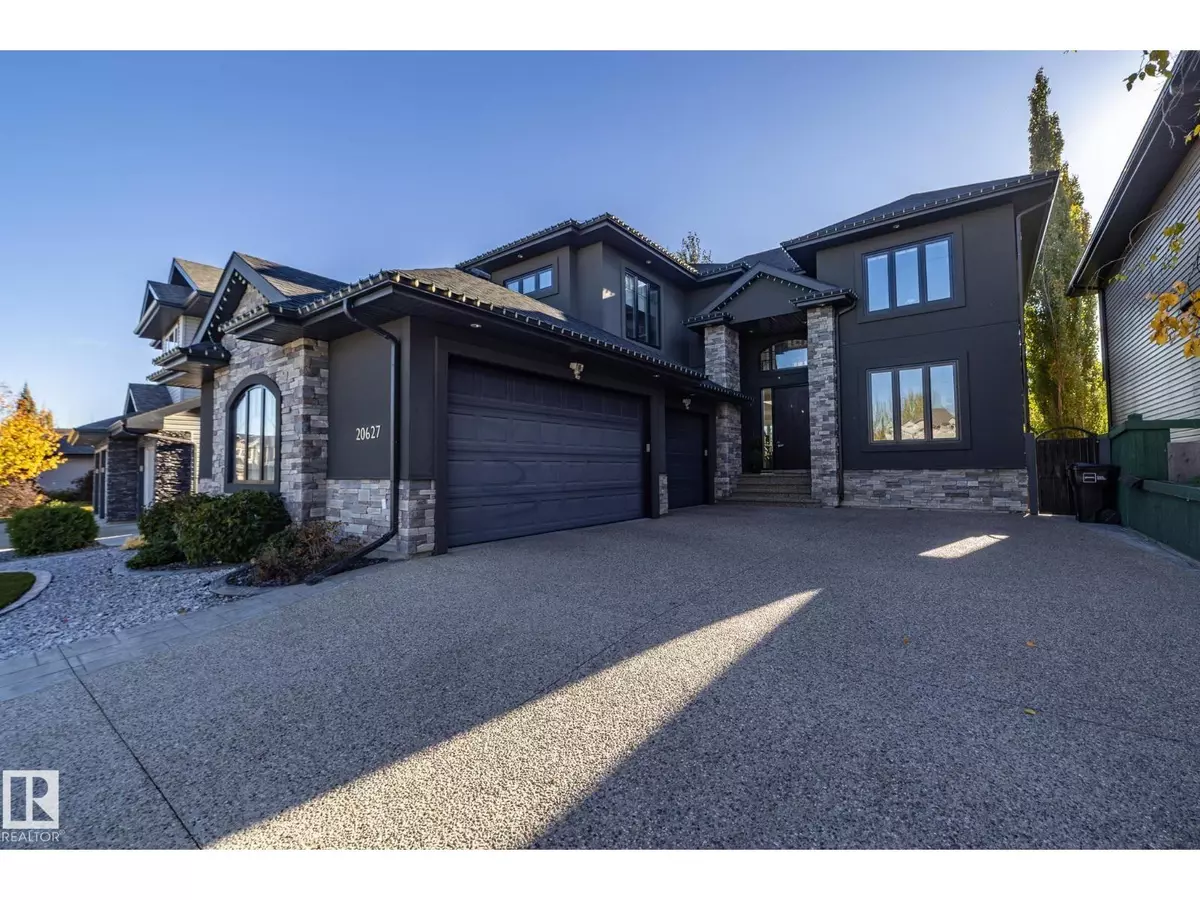
20627 93 AV NW Edmonton, AB T5T4B2
4 Beds
3 Baths
2,700 SqFt
UPDATED:
Key Details
Property Type Single Family Home
Sub Type Freehold
Listing Status Active
Purchase Type For Sale
Square Footage 2,700 sqft
Price per Sqft $321
Subdivision Webber Greens
MLS® Listing ID E4462483
Bedrooms 4
Year Built 2013
Lot Size 6,353 Sqft
Acres 0.1458663
Property Sub-Type Freehold
Source REALTORS® Association of Edmonton
Property Description
Location
State AB
Rooms
Kitchen 1.0
Extra Room 1 Main level 4.1m x 5.0m Living room
Extra Room 2 Main level 3.9m x 2.1m Dining room
Extra Room 3 Main level 3.9m x 4.9m Kitchen
Extra Room 4 Main level 3.4m x 4.2m Family room
Extra Room 5 Main level 3.4m x 3.9m Bedroom 4
Extra Room 6 Main level 2.7m x 2.9m Laundry room
Interior
Heating Forced air
Cooling Central air conditioning
Fireplaces Type Unknown
Exterior
Parking Features Yes
View Y/N No
Private Pool No
Building
Story 2
Others
Ownership Freehold
Virtual Tour https://youriguide.com/20627_93_ave_nw_edmonton_ab/







