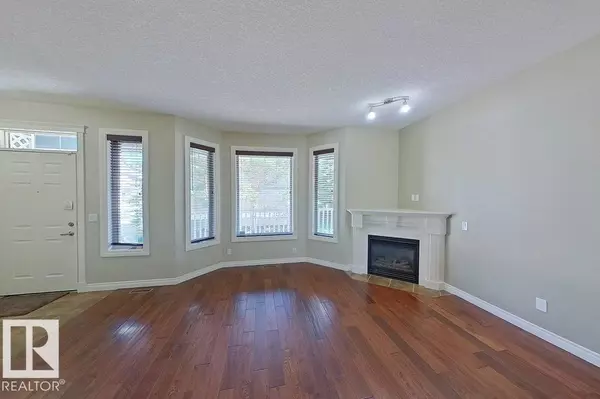
#10 903 Rutherford RD SW SW Edmonton, AB T6W1N9
2 Beds
3 Baths
1,569 SqFt
UPDATED:
Key Details
Property Type Single Family Home, Townhouse
Sub Type Townhouse
Listing Status Active
Purchase Type For Sale
Square Footage 1,569 sqft
Price per Sqft $235
Subdivision Rutherford (Edmonton)
MLS® Listing ID E4462408
Bedrooms 2
Half Baths 1
Condo Fees $412/mo
Year Built 2003
Property Sub-Type Townhouse
Source REALTORS® Association of Edmonton
Property Description
Location
State AB
Rooms
Kitchen 1.0
Extra Room 1 Basement 2.07 m X 1.9 m Utility room
Extra Room 2 Lower level 6.22 m X 4.67 m Recreation room
Extra Room 3 Main level 5.25 m X 6.83 m Living room
Extra Room 4 Main level 3.09 m X 3.7 m Dining room
Extra Room 5 Main level 3.34 m X 3.04 m Kitchen
Extra Room 6 Upper Level 4.25 m X 4.28 m Primary Bedroom
Interior
Heating Forced air
Cooling Central air conditioning
Fireplaces Type Unknown
Exterior
Parking Features Yes
Fence Fence
View Y/N No
Total Parking Spaces 4
Private Pool No
Building
Story 2
Others
Ownership Condominium/Strata







