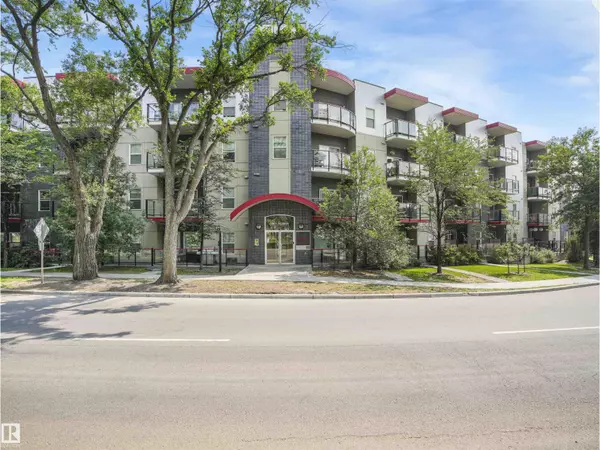
#302 10611 117 ST NW Edmonton, AB T5H0G6
1 Bed
1 Bath
695 SqFt
UPDATED:
Key Details
Property Type Single Family Home
Sub Type Condo
Listing Status Active
Purchase Type For Sale
Square Footage 695 sqft
Price per Sqft $280
Subdivision Queen Mary Park
MLS® Listing ID E4462355
Bedrooms 1
Condo Fees $440/mo
Year Built 2013
Lot Size 371 Sqft
Acres 0.008537491
Property Sub-Type Condo
Source REALTORS® Association of Edmonton
Property Description
Location
State AB
Rooms
Kitchen 1.0
Extra Room 1 Main level 4.5 m X 5.15 m Living room
Extra Room 2 Main level 2.87 m X 5.11 m Kitchen
Extra Room 3 Main level 2.84 m X 2.31 m Den
Extra Room 4 Main level 3.58 m X 3.3 m Primary Bedroom
Extra Room 5 Main level 1.5 m X 2.26 m Laundry room
Interior
Heating Baseboard heaters
Exterior
Parking Features Yes
Community Features Public Swimming Pool
View Y/N Yes
View City view
Total Parking Spaces 1
Private Pool No
Others
Ownership Condominium/Strata
Virtual Tour https://my.matterport.com/show/?m=kE9FsbBtmPn







