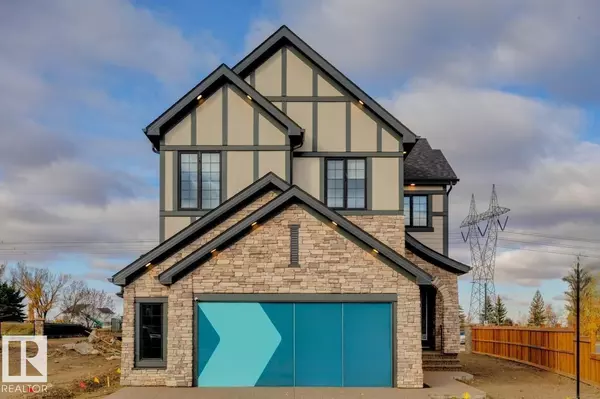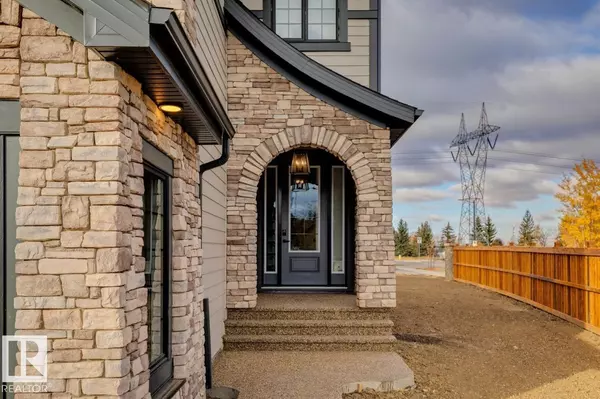
191 HAYS RIDGE BV SW Edmonton, AB T6W4G6
3 Beds
3 Baths
2,444 SqFt
UPDATED:
Key Details
Property Type Single Family Home
Sub Type Freehold
Listing Status Active
Purchase Type For Sale
Square Footage 2,444 sqft
Price per Sqft $429
Subdivision Hays Ridge Area
MLS® Listing ID E4462358
Bedrooms 3
Year Built 2024
Property Sub-Type Freehold
Source REALTORS® Association of Edmonton
Property Description
Location
State AB
Rooms
Kitchen 1.0
Extra Room 1 Main level 3.4 m X 279 m Dining room
Extra Room 2 Main level 4.32 m X 3.28 m Kitchen
Extra Room 3 Main level 4.19 m X 2.62 m Great room
Extra Room 4 Upper Level 4.17 m X 4.06 m Primary Bedroom
Extra Room 5 Upper Level 3.1 m X 3.51 m Bedroom 2
Extra Room 6 Upper Level 3.2 m X 3.2 m Bedroom 3
Interior
Heating Forced air
Fireplaces Type Insert
Exterior
Parking Features Yes
View Y/N No
Total Parking Spaces 4
Private Pool No
Building
Story 2
Others
Ownership Freehold







