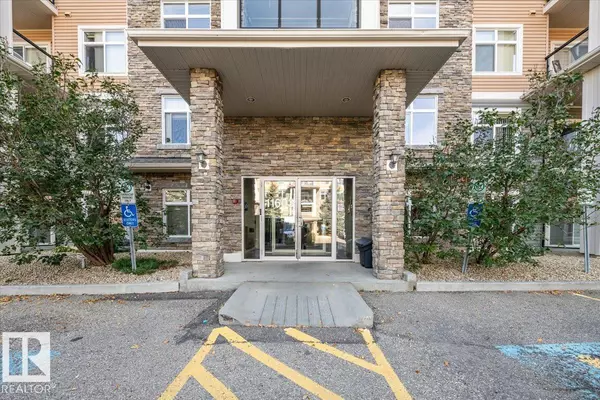
#423 11603 ELLERSLIE RD SW Edmonton, AB T6W0J3
2 Beds
2 Baths
981 SqFt
UPDATED:
Key Details
Property Type Single Family Home
Sub Type Condo
Listing Status Active
Purchase Type For Sale
Square Footage 981 sqft
Price per Sqft $239
Subdivision Rutherford (Edmonton)
MLS® Listing ID E4462307
Bedrooms 2
Condo Fees $584/mo
Year Built 2007
Lot Size 743 Sqft
Acres 0.01707004
Property Sub-Type Condo
Source REALTORS® Association of Edmonton
Property Description
Location
State AB
Rooms
Kitchen 1.0
Extra Room 1 Main level 4.2 m X 5.3 m Living room
Extra Room 2 Main level 3.2 m X 2.76 m Dining room
Extra Room 3 Main level 2.83 m X 2.59 m Kitchen
Extra Room 4 Main level 3.18 m X 3.63 m Primary Bedroom
Extra Room 5 Main level 3.52 m X 3.37 m Bedroom 2
Extra Room 6 Main level 2.41 m X 1.38 m Laundry room
Interior
Heating Baseboard heaters
Exterior
Parking Features Yes
View Y/N No
Private Pool No
Others
Ownership Condominium/Strata
Virtual Tour https://manage.youriguide.com/embed/423_11603_ellerslie_rd_sw_edmonton_ab







