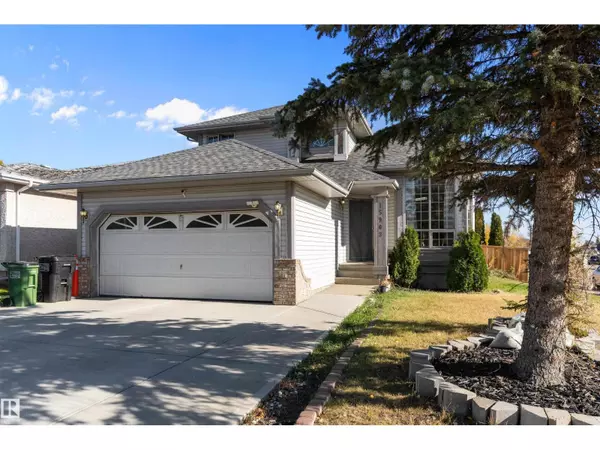
15903 62 ST NW Edmonton, AB T5Y2R9
5 Beds
4 Baths
1,843 SqFt
UPDATED:
Key Details
Property Type Single Family Home
Sub Type Freehold
Listing Status Active
Purchase Type For Sale
Square Footage 1,843 sqft
Price per Sqft $255
Subdivision Matt Berry
MLS® Listing ID E4462269
Bedrooms 5
Half Baths 1
Year Built 1992
Lot Size 5,129 Sqft
Acres 0.11776054
Property Sub-Type Freehold
Source REALTORS® Association of Edmonton
Property Description
Location
State AB
Rooms
Kitchen 1.0
Extra Room 1 Basement 4.9 m X 3.01 m Bedroom 4
Extra Room 2 Basement 3.74 m X 3.09 m Bedroom 5
Extra Room 3 Basement 5.35 m X 5.28 m Recreation room
Extra Room 4 Main level 5.77 m X 4.48 m Living room
Extra Room 5 Main level 3.54 m X 2.88 m Dining room
Extra Room 6 Main level 3.94 m X 2.93 m Kitchen
Interior
Heating Forced air
Exterior
Parking Features Yes
Fence Fence
View Y/N Yes
View Lake view
Private Pool No
Building
Story 2
Others
Ownership Freehold







