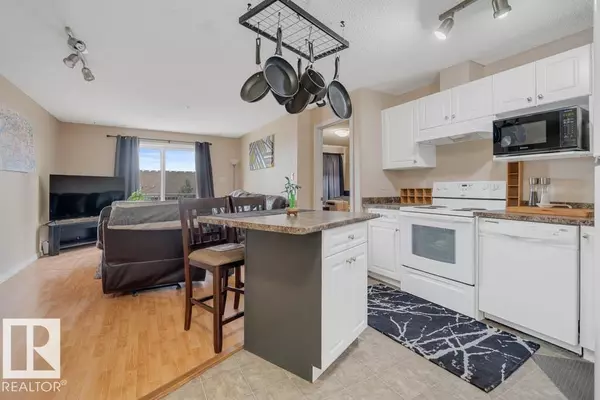
#312 155 EDWARDS DR SW Edmonton, AB T6X1N6
2 Beds
2 Baths
822 SqFt
UPDATED:
Key Details
Property Type Single Family Home
Sub Type Condo
Listing Status Active
Purchase Type For Sale
Square Footage 822 sqft
Price per Sqft $216
Subdivision Ellerslie
MLS® Listing ID E4462049
Bedrooms 2
Condo Fees $592/mo
Year Built 2005
Property Sub-Type Condo
Source REALTORS® Association of Edmonton
Property Description
Location
State AB
Rooms
Kitchen 1.0
Extra Room 1 Main level 5.6 m X 4.22 m Living room
Extra Room 2 Main level 3.28 m X 2.38 m Kitchen
Extra Room 3 Main level 4.21 m X 3.3 m Primary Bedroom
Extra Room 4 Main level 4.29 m X 2.92 m Bedroom 2
Extra Room 5 Main level 1.58 m X 1.43 m Storage
Interior
Heating Baseboard heaters
Exterior
Parking Features Yes
View Y/N No
Total Parking Spaces 2
Private Pool No
Others
Ownership Condominium/Strata
Virtual Tour https://unbranded.youriguide.com/312_115_edwards_dr_sw_edmonton_ab/







