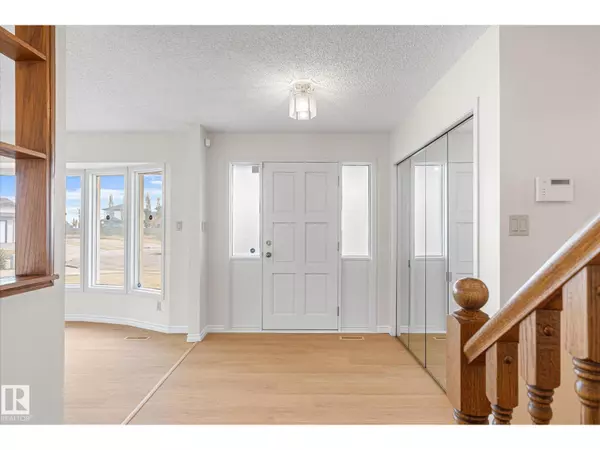
4632 126 Avenue NW Edmonton, AB T5A4K9
5 Beds
4 Baths
2,428 SqFt
UPDATED:
Key Details
Property Type Single Family Home
Sub Type Freehold
Listing Status Active
Purchase Type For Sale
Square Footage 2,428 sqft
Price per Sqft $222
Subdivision Homesteader
MLS® Listing ID E4462043
Bedrooms 5
Half Baths 1
Year Built 1988
Lot Size 6,837 Sqft
Acres 0.15696134
Property Sub-Type Freehold
Source REALTORS® Association of Edmonton
Property Description
Location
State AB
Rooms
Kitchen 1.0
Extra Room 1 Main level 5.24 m X 4.22 m Living room
Extra Room 2 Main level 3.56 m X 2.18 m Dining room
Extra Room 3 Main level 3.56 m X 2.81 m Kitchen
Extra Room 4 Main level 3.56 m X 5.14 m Family room
Extra Room 5 Main level 3.56 m X 2.82 m Den
Extra Room 6 Upper Level 4.77 m X 4.21 m Primary Bedroom
Interior
Heating Forced air
Exterior
Parking Features Yes
Fence Fence
View Y/N No
Total Parking Spaces 6
Private Pool No
Building
Story 2
Others
Ownership Freehold
Virtual Tour https://youriguide.com/4632_126_ave_nw_edmonton_ab/







