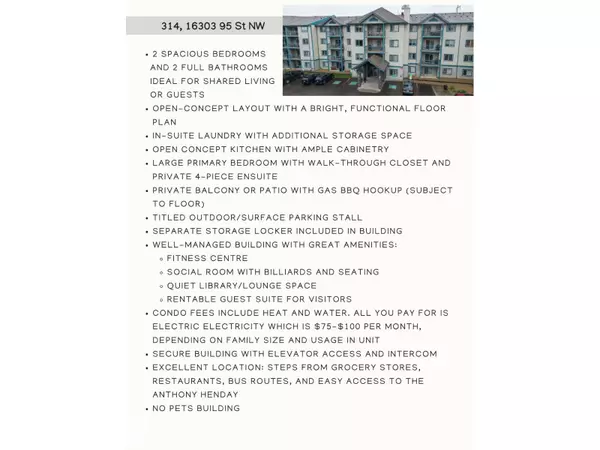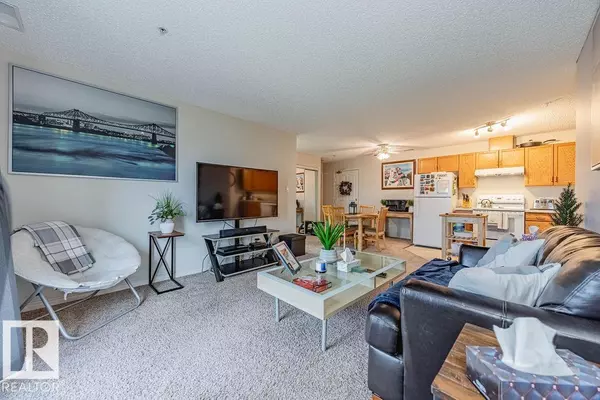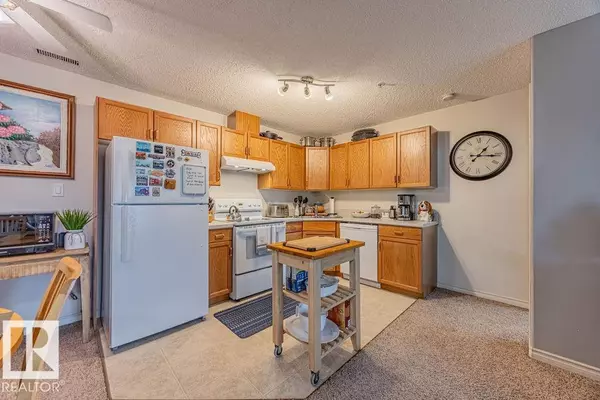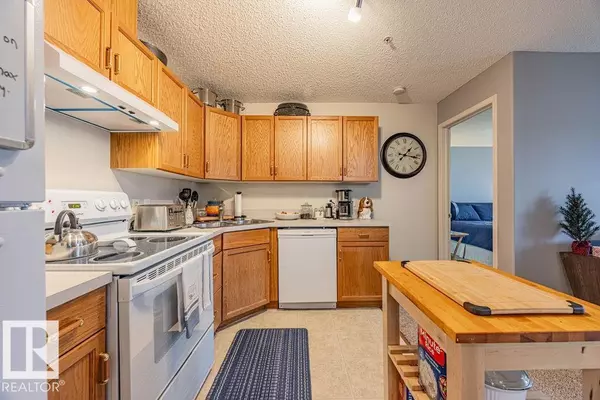
#314 16303 95 ST NW Edmonton, AB T5Z3V1
2 Beds
2 Baths
860 SqFt
UPDATED:
Key Details
Property Type Single Family Home
Sub Type Condo
Listing Status Active
Purchase Type For Sale
Square Footage 860 sqft
Price per Sqft $209
Subdivision Eaux Claires
MLS® Listing ID E4461908
Bedrooms 2
Condo Fees $434/mo
Year Built 2002
Property Sub-Type Condo
Source REALTORS® Association of Edmonton
Property Description
Location
State AB
Rooms
Kitchen 1.0
Extra Room 1 Main level 3.78 m X 3.73 m Living room
Extra Room 2 Main level 3.22 m X 2.64 m Dining room
Extra Room 3 Main level 3.23 m X 3.32 m Kitchen
Extra Room 4 Main level 4.4 m X 3.41 m Primary Bedroom
Extra Room 5 Main level 3.69 m X 3.4 m Bedroom 2
Interior
Heating Forced air
Exterior
Parking Features No
View Y/N No
Total Parking Spaces 1
Private Pool No
Others
Ownership Condominium/Strata
Virtual Tour https://youtube.com/shorts/E6merTRCcN8?feature=share







