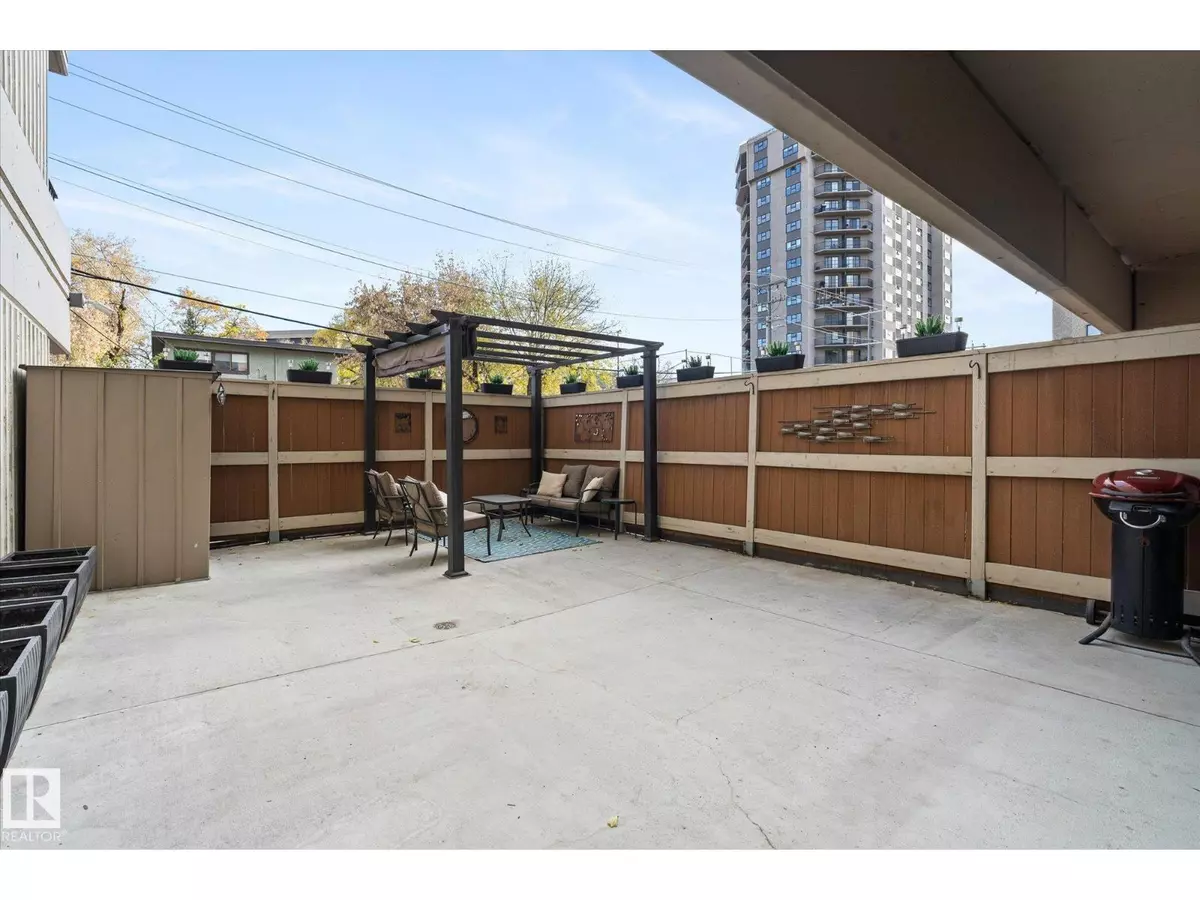
#104 10175 114 ST NW Edmonton, AB T5K2L4
1 Bed
1 Bath
708 SqFt
UPDATED:
Key Details
Property Type Single Family Home
Sub Type Condo
Listing Status Active
Purchase Type For Sale
Square Footage 708 sqft
Price per Sqft $211
Subdivision Wîhkwêntôwin
MLS® Listing ID E4461722
Bedrooms 1
Condo Fees $557/mo
Year Built 1979
Lot Size 273 Sqft
Acres 0.006278948
Property Sub-Type Condo
Source REALTORS® Association of Edmonton
Property Description
Location
State AB
Rooms
Kitchen 1.0
Extra Room 1 Main level Measurements not available Living room
Extra Room 2 Main level Measurements not available Dining room
Extra Room 3 Main level Measurements not available Kitchen
Extra Room 4 Main level Measurements not available Den
Extra Room 5 Main level Measurements not available Primary Bedroom
Interior
Heating Baseboard heaters, Hot water radiator heat
Exterior
Parking Features Yes
Community Features Public Swimming Pool
View Y/N No
Total Parking Spaces 1
Private Pool No
Others
Ownership Condominium/Strata
Virtual Tour https://youtube.com/shorts/YtCKcT9RBIU







