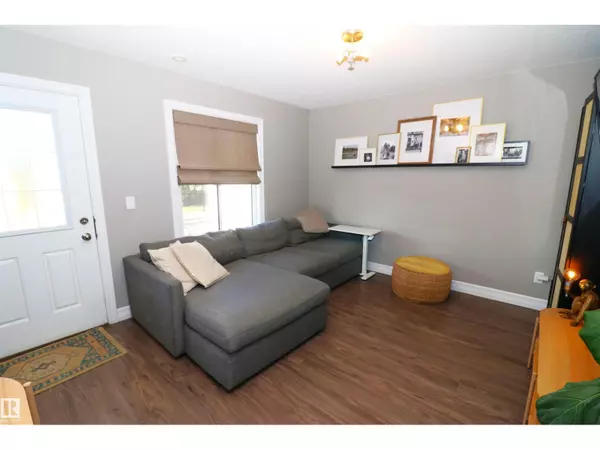
#29 1508 105 ST NW Edmonton, AB T6J5R8
3 Beds
3 Baths
1,095 SqFt
UPDATED:
Key Details
Property Type Single Family Home, Townhouse
Sub Type Townhouse
Listing Status Active
Purchase Type For Sale
Square Footage 1,095 sqft
Price per Sqft $342
Subdivision Bearspaw (Edmonton)
MLS® Listing ID E4461564
Bedrooms 3
Half Baths 1
Condo Fees $289/mo
Year Built 2016
Lot Size 2,112 Sqft
Acres 0.048496902
Property Sub-Type Townhouse
Source REALTORS® Association of Edmonton
Property Description
Location
State AB
Rooms
Kitchen 1.0
Extra Room 1 Main level Measurements not available Living room
Extra Room 2 Main level Measurements not available Dining room
Extra Room 3 Main level Measurements not available Kitchen
Extra Room 4 Upper Level 13'8 x 9'7 Primary Bedroom
Extra Room 5 Upper Level 10'4 x 8'5 Bedroom 2
Extra Room 6 Upper Level 10'5 x 8'5 Bedroom 3
Interior
Heating Forced air
Exterior
Parking Features Yes
Fence Fence
Community Features Lake Privileges
View Y/N No
Total Parking Spaces 2
Private Pool No
Building
Story 2
Others
Ownership Condominium/Strata







