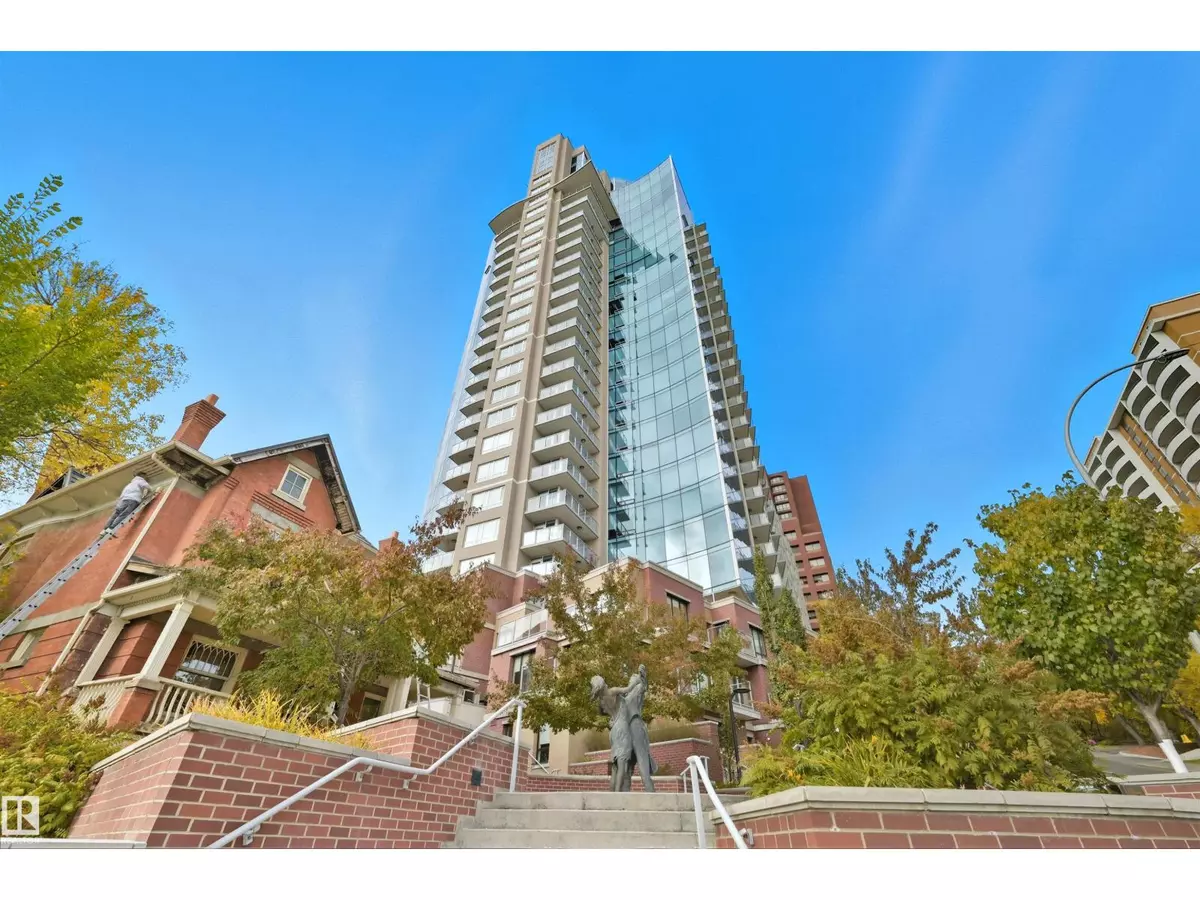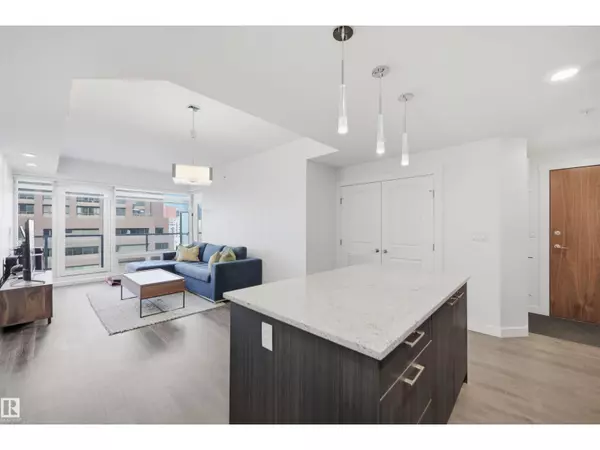REQUEST A TOUR If you would like to see this home without being there in person, select the "Virtual Tour" option and your agent will contact you to discuss available opportunities.
In-PersonVirtual Tour

$ 374,800
Est. payment /mo
Active
#2002 9720 106 ST NW Edmonton, AB T5K0K8
1 Bed
1 Bath
711 SqFt
UPDATED:
Key Details
Property Type Single Family Home
Sub Type Condo
Listing Status Active
Purchase Type For Sale
Square Footage 711 sqft
Price per Sqft $527
Subdivision Downtown (Edmonton)
MLS® Listing ID E4461517
Bedrooms 1
Condo Fees $449/mo
Year Built 2018
Lot Size 101 Sqft
Acres 0.0023376169
Property Sub-Type Condo
Source REALTORS® Association of Edmonton
Property Description
DOWNTOWN VIEWS from this gorgeous 1-bedroom unit in a prime location! Quick access to downtown core, but with a location nestled up to the Legislature and River Valley. Welcome to Symphony Tower! 20TH FLOOR UNIT boasts an open concept. Kitchen has a large island, plenty of cabinetry and gas stove. Living room offers downtown and east river valley views! Primary bedroom has a sizeable walk-in closet with brand new custom built-ins and ensuite w/ granite and tile surround. Well-sized balcony to enjoy downtown and river valley views! Added features include INSUITE LAUNDRY, window coverings & balcony gas line! Enjoy the convenience and safety of UNDERGROUND PARKING with CAGE. This building has it all: River Valley & Downtown location w/ secured & direct access to AB Legislature grounds, immaculate gym, contemporary social room w/ balcony access & sun-filled, atrium-like lobby. (id:24570)
Location
State AB
Rooms
Kitchen 1.0
Extra Room 1 Main level 4.69 m X 3.32 m Living room
Extra Room 2 Main level 3.82 m X 2.26 m Dining room
Extra Room 3 Main level 4.18 m X 3.84 m Kitchen
Extra Room 4 Main level 3.66 m X 2.8 m Primary Bedroom
Interior
Heating Heat Pump
Exterior
Parking Features Yes
View Y/N Yes
View Valley view, City view
Total Parking Spaces 1
Private Pool No
Others
Ownership Condominium/Strata







